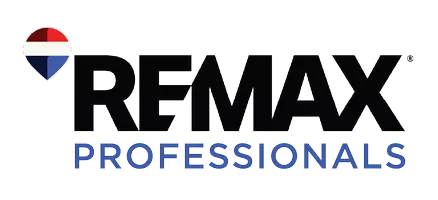1063 N Clarkson ST #12 Denver, CO 80218

UPDATED:
Key Details
Property Type Condo
Sub Type Condominium
Listing Status Active
Purchase Type For Sale
Square Footage 611 sqft
Price per Sqft $425
Subdivision Capitol Hill
MLS Listing ID IR1046581
Bedrooms 1
Full Baths 1
Condo Fees $312
HOA Fees $312/mo
HOA Y/N Yes
Abv Grd Liv Area 611
Year Built 1962
Annual Tax Amount $1,222
Tax Year 2024
Property Sub-Type Condominium
Source recolorado
Property Description
Location
State CO
County Denver
Zoning G-MU-5
Rooms
Basement None
Main Level Bedrooms 1
Interior
Interior Features Eat-in Kitchen, Open Floorplan
Heating Baseboard, Hot Water
Cooling Air Conditioning-Room
Fireplaces Type Electric, Living Room
Fireplace N
Appliance Dishwasher, Dryer, Oven, Refrigerator, Washer
Exterior
Utilities Available Cable Available, Electricity Available, Internet Access (Wired), Natural Gas Available
View City
Roof Type Membrane,Other
Total Parking Spaces 1
Building
Sewer Public Sewer
Water Public
Level or Stories One
Structure Type Brick
Schools
Elementary Schools Dora Moore
Middle Schools Morey
High Schools East
School District Denver 1
Others
Ownership Individual
Acceptable Financing Cash, Conventional
Listing Terms Cash, Conventional
Pets Allowed Cats OK

6455 S. Yosemite St., Suite 500 Greenwood Village, CO 80111 USA
GET MORE INFORMATION

- Homes For Sale in Littleton
- Homes For Sale in Denver
- Homes For Sale in Lakewood
- Homes For Sale in Highlands Ranch
- Homes For Sale in Morrison
- Homes For Sale in Lone Tree
- Homes For Sale in Centennial
- Homes For Sale in Greenwood Village
- Homes For Sale in Parker
- Homes For Sale in Castle Pines
- Homes For Sale in Castle Rock
- Homes For Sale in Arvada
- Homes For Sale in Wheat Ridge
- Homes For Sale in Golden
- Homes For Sale in Meadow Ranch
- Homes For Sale in Ken Caryl
- Homes For Sale in Westminster
- Homes For Sale in Aurora



