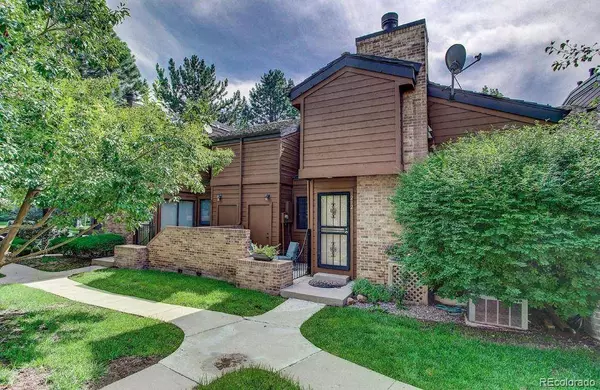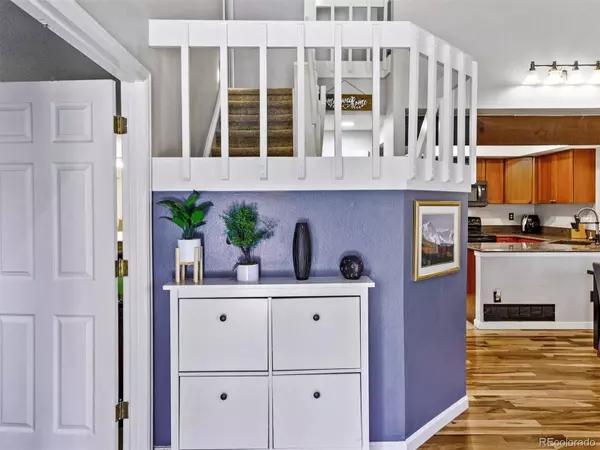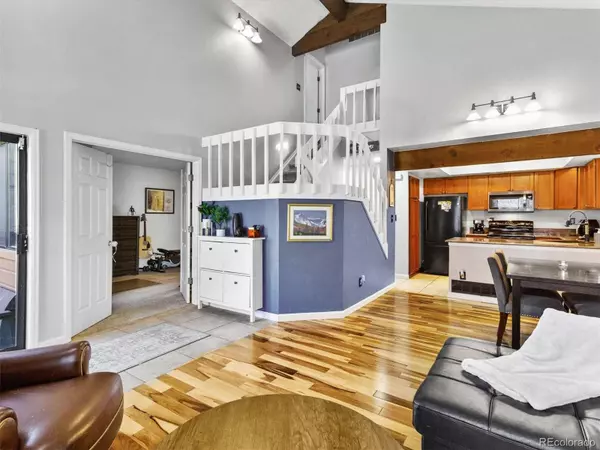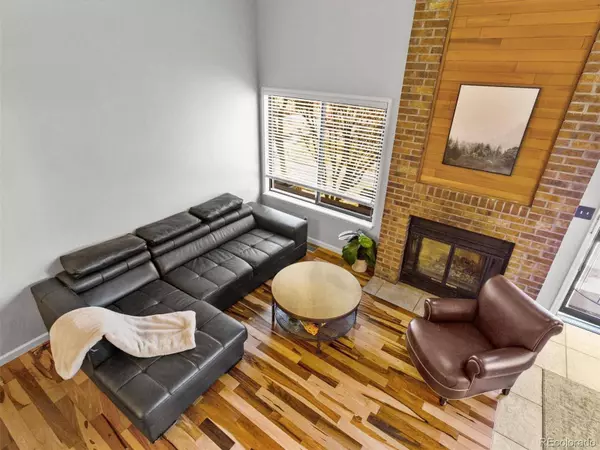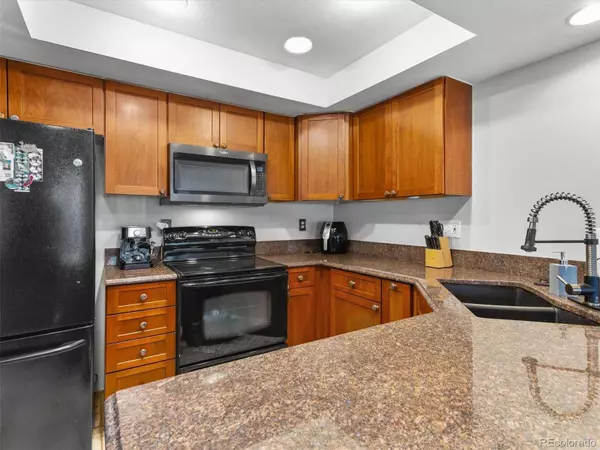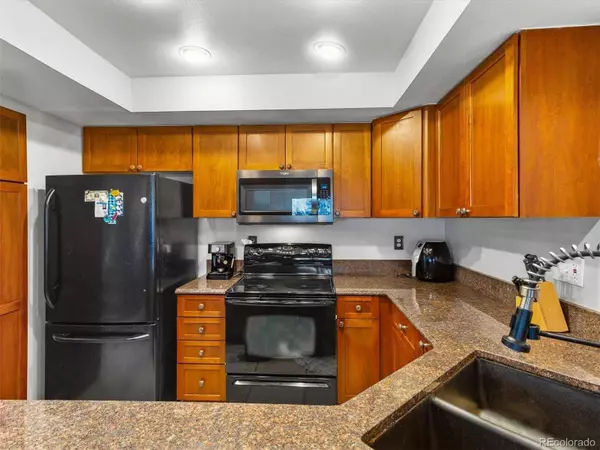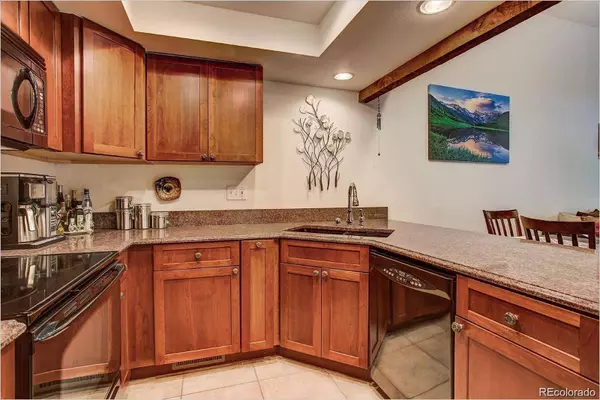
GALLERY
PROPERTY DETAIL
Key Details
Sold Price $444,900
Property Type Townhouse
Sub Type Townhouse
Listing Status Sold
Purchase Type For Sale
Square Footage 1, 981 sqft
Price per Sqft $224
Subdivision Beaumont Place
MLS Listing ID 9659990
Bedrooms 3
Full Baths 1
Three Quarter Bath 2
Condo Fees $351
HOA Fees $351/mo
Year Built 1981
Annual Tax Amount $1,973
Tax Year 2022
Lot Size 1,020 Sqft
Property Sub-Type Townhouse
Location
State CO
County Denver
Zoning R-2
Building
Foundation Concrete Perimeter, Slab
Sewer Public Sewer
Water Public
Structure Type Brick,Frame
Interior
Heating Forced Air, Natural Gas
Cooling Central Air
Flooring Carpet, Tile, Wood
Fireplaces Number 1
Fireplaces Type Wood Burning
Laundry In Unit, Laundry Closet
Exterior
Parking Features Storage
Garage Spaces 1.0
Pool Outdoor Pool
Utilities Available Cable Available, Electricity Connected, Natural Gas Connected, Phone Available
Roof Type Composition
Schools
Elementary Schools Samuels
Middle Schools Hamilton
High Schools Thomas Jefferson
School District Denver 1
Others
Acceptable Financing Cash, Conventional, FHA, VA Loan
Listing Terms Cash, Conventional, FHA, VA Loan
Special Listing Condition None
Pets Allowed Cats OK, Dogs OK
SIMILAR HOMES FOR SALE
Check for similar Townhouses at price around $444,900 in Denver,CO

Active
$485,000
1355 S Ulster ST, Denver, CO 80231
Listed by LIV Sotheby's International Realty2 Beds 3 Baths 1,801 SqFt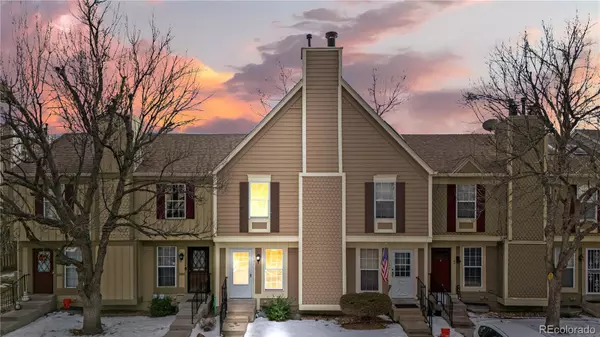
Active
$335,000
1811 S Quebec WAY #151, Denver, CO 80231
Listed by Key Real Estate Group LLC2 Beds 2 Baths 1,276 SqFt
Active
$465,000
8780 E Yale AVE #C, Denver, CO 80231
Listed by Rocky Mountain Real Estate Inc4 Beds 4 Baths 1,958 SqFt
CONTACT


