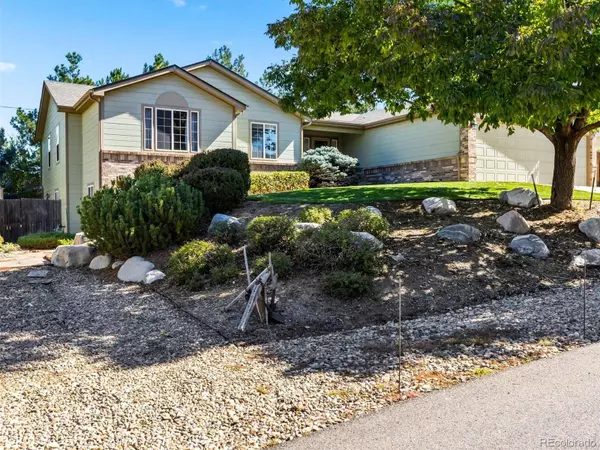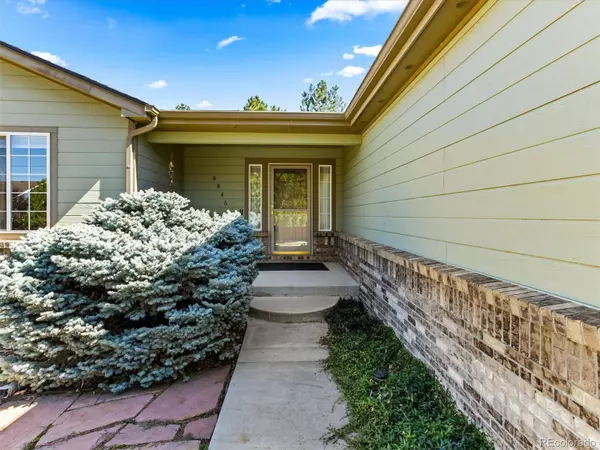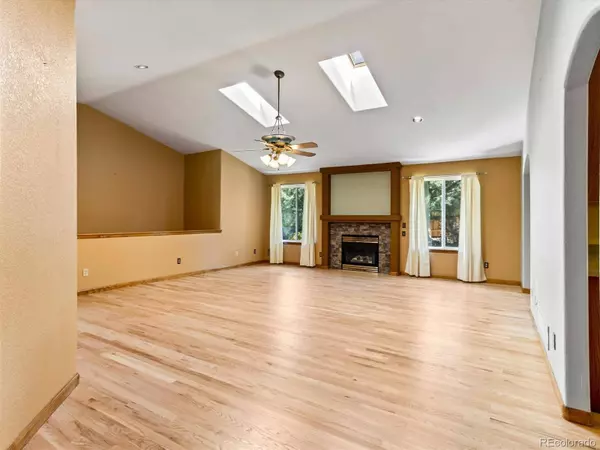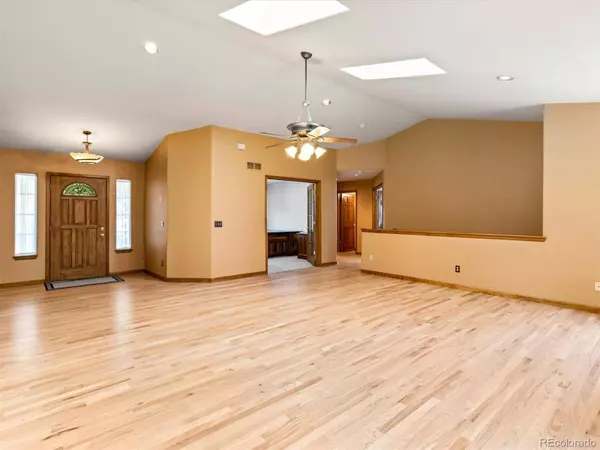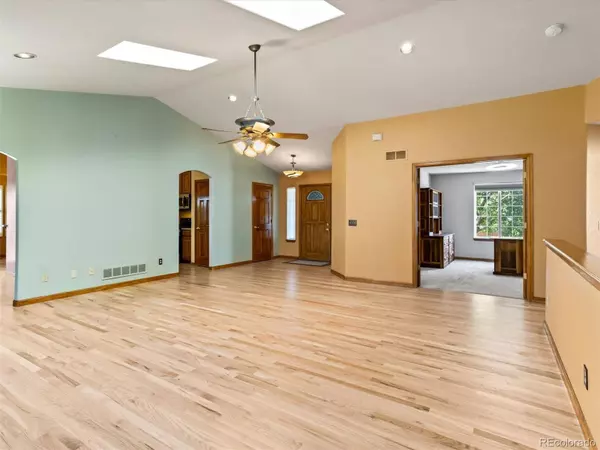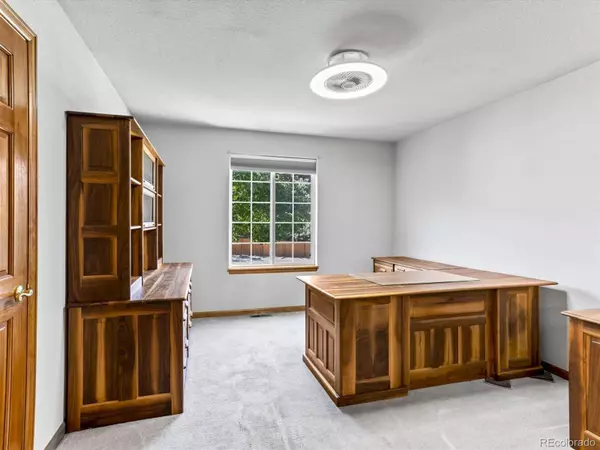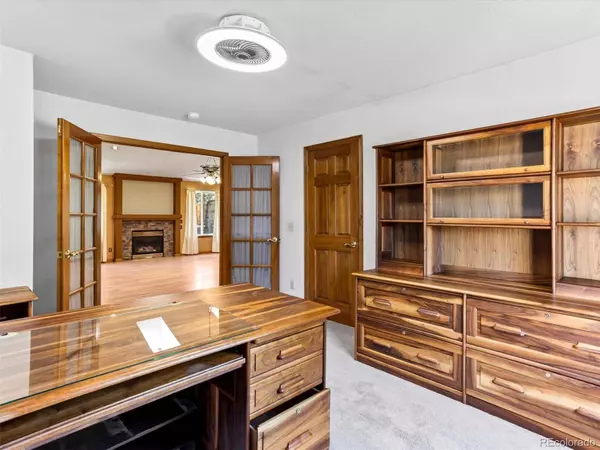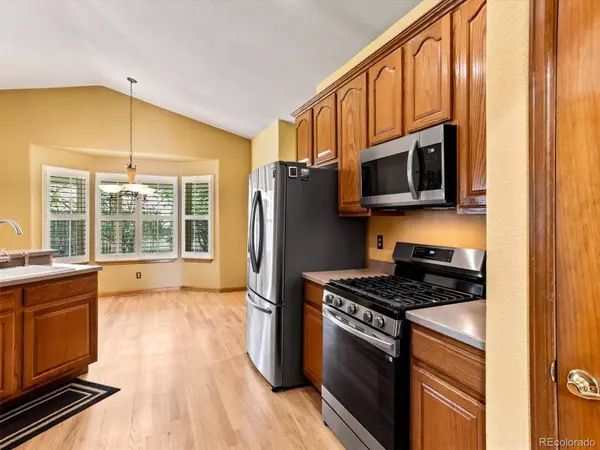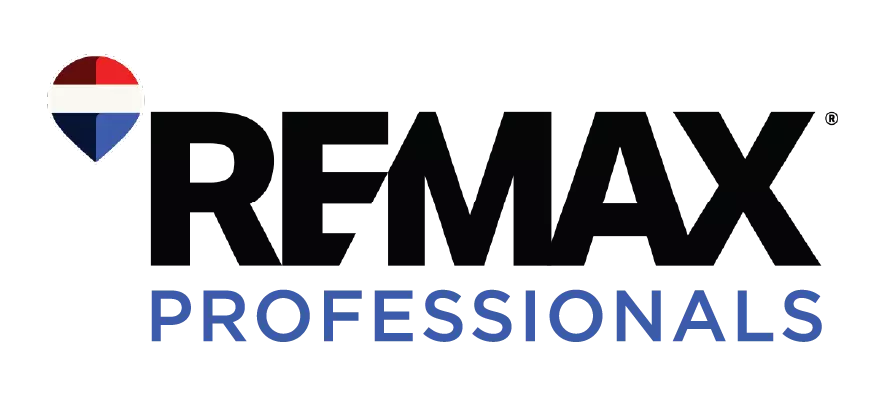
GALLERY
PROPERTY DETAIL
Key Details
Sold Price $825,000
Property Type Single Family Home
Sub Type Single Family Residence
Listing Status Sold
Purchase Type For Sale
Square Footage 3, 372 sqft
Price per Sqft $244
Subdivision Meadowbrook Heights
MLS Listing ID 6004358
Style Contemporary
Bedrooms 5
Full Baths 3
Half Baths 1
Year Built 2001
Annual Tax Amount $4,672
Tax Year 2024
Lot Size 0.300 Acres
Property Sub-Type Single Family Residence
Location
State CO
County Jefferson
Zoning R-1
Building
Lot Description Landscaped, Many Trees, Sloped, Sprinklers In Front, Sprinklers In Rear
Foundation Concrete Perimeter
Sewer Public Sewer
Water Public
Structure Type Brick,Frame
Interior
Heating Forced Air
Cooling Central Air
Fireplaces Number 1
Fireplaces Type Gas Log, Living Room
Laundry Laundry Closet
Exterior
Exterior Feature Garden, Private Yard, Rain Gutters
Parking Features Concrete, Gravel, Dry Walled
Garage Spaces 3.0
Fence Full
Utilities Available Electricity Connected, Natural Gas Connected
View Mountain(s)
Roof Type Composition
Schools
Elementary Schools Mortensen
Middle Schools Falcon Bluffs
High Schools Chatfield
School District Jefferson County R-1
Others
Acceptable Financing Cash, Conventional
Listing Terms Cash, Conventional
Special Listing Condition None
SIMILAR HOMES FOR SALE
Check for similar Single Family Homes at price around $825,000 in Littleton,CO

Open House
$579,000
9115 W Hinsdale PL, Littleton, CO 80128
Listed by Opendoor Brokerage LLC4 Beds 3 Baths 2,773 SqFt
Open House
$850,000
5274 W Rowland PL, Littleton, CO 80128
Listed by RE/MAX Professionals4 Beds 3 Baths 2,800 SqFt
Active
$685,000
8165 W Stene DR, Littleton, CO 80128
Listed by Coldwell Banker Global Luxury Denver3 Beds 3 Baths 2,194 SqFt
CONTACT


