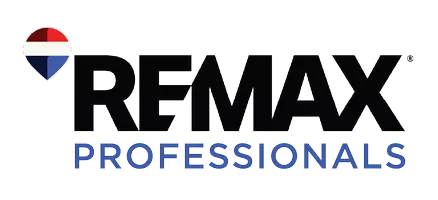For more information regarding the value of a property, please contact us for a free consultation.
710 N Shawnee ST Aurora, CO 80018
Want to know what your home might be worth? Contact us for a FREE valuation!

Our team is ready to help you sell your home for the highest possible price ASAP
Key Details
Sold Price $425,000
Property Type Townhouse
Sub Type Townhouse
Listing Status Sold
Purchase Type For Sale
Square Footage 1,490 sqft
Price per Sqft $285
Subdivision Horizon Uptown
MLS Listing ID 3108983
Bedrooms 3
Full Baths 1
Half Baths 1
Three Quarter Bath 1
Condo Fees $159
HOA Fees $53/qua
Year Built 2025
Annual Tax Amount $5,079
Tax Year 2025
Lot Size 2,635 Sqft
Property Sub-Type Townhouse
Property Description
Step into the Melbourne, a thoughtfully designed home offering 3 bedrooms, 2.5 baths, and a spacious 2-car garage. The open-concept main level, enhanced by 9-foot ceilings, creates a bright, inviting space perfect for gatherings. The kitchen is both stylish and functional, featuring a breakfast bar, walk-in pantry, and gas stainless steel range—ideal for everything from quick meals to gourmet creations.
Throughout the home, luxurious finishes set the tone: vinyl plank flooring on the main level and in all wet areas, upgraded carpet upstairs, white quartz countertops in the kitchen and baths, upgraded plumbing hardware and fixtures, and rich taupe cabinetry for a warm, sophisticated touch.
Every Melbourne comes with an impressive array of included features: 8-foot front door, 2-panel interior doors, central A/C, tankless water heater, 8-foot garage doors with smart openers, smart thermostat, smart lighting, and more!
Located in Horizon Uptown, you'll enjoy a large central park, walking trails, tennis courts, and a dog park—all just around the corner.
***Estimated Delivery Date: October. Photos are representative and not of actual property***
Location
State CO
County Arapahoe
Zoning Residential
Interior
Heating Forced Air
Cooling Central Air
Flooring Carpet, Laminate
Exterior
Exterior Feature Lighting, Private Yard, Rain Gutters, Smart Irrigation
Parking Features 220 Volts, Concrete, Smart Garage Door
Garage Spaces 2.0
Utilities Available Cable Available, Electricity Available, Electricity Connected, Internet Access (Wired), Natural Gas Available, Natural Gas Connected, Phone Available
Roof Type Shingle
Building
Lot Description Landscaped, Sprinklers In Front, Sprinklers In Rear
Foundation Concrete Perimeter
Sewer Public Sewer
Water Public
Structure Type Cement Siding,Concrete,Frame
Schools
Elementary Schools Vista Peak
Middle Schools Vista Peak
High Schools Vista Peak
School District Adams-Arapahoe 28J
Others
Acceptable Financing 1031 Exchange, Cash, Conventional, FHA, VA Loan
Listing Terms 1031 Exchange, Cash, Conventional, FHA, VA Loan
Special Listing Condition None
Read Less

© 2025 METROLIST, INC., DBA RECOLORADO® – All Rights Reserved
6455 S. Yosemite St., Suite 500 Greenwood Village, CO 80111 USA
Bought with Remax inMotion
GET MORE INFORMATION

- Homes For Sale in Littleton
- Homes For Sale in Denver
- Homes For Sale in Lakewood
- Homes For Sale in Highlands Ranch
- Homes For Sale in Morrison
- Homes For Sale in Lone Tree
- Homes For Sale in Centennial
- Homes For Sale in Greenwood Village
- Homes For Sale in Parker
- Homes For Sale in Castle Pines
- Homes For Sale in Castle Rock
- Homes For Sale in Arvada
- Homes For Sale in Wheat Ridge
- Homes For Sale in Golden
- Homes For Sale in Meadow Ranch
- Homes For Sale in Ken Caryl
- Homes For Sale in Westminster
- Homes For Sale in Aurora



