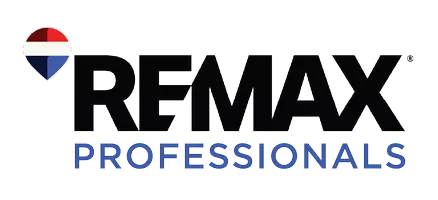7081 Fox ST Denver, CO 80221

UPDATED:
Key Details
Property Type Single Family Home
Sub Type Single Family Residence
Listing Status Active Under Contract
Purchase Type For Sale
Square Footage 1,700 sqft
Price per Sqft $244
Subdivision Perl Mack Manor
MLS Listing ID 8235547
Style Traditional
Bedrooms 4
Three Quarter Bath 2
HOA Y/N No
Abv Grd Liv Area 850
Year Built 1958
Annual Tax Amount $1,994
Tax Year 2024
Lot Size 7,000 Sqft
Acres 0.16
Property Sub-Type Single Family Residence
Source recolorado
Property Description
The finished basement offers incredible flexibility with a large family/bonus room, two non-conforming bedrooms, an additional 3/4 bath, and a spacious laundry room with utility sink, cabinets, and built-in shelving for extra storage.
Outdoor living is a highlight with a large covered patio perfect for dining or relaxing, plus a pergola-covered fire pit, garden area, and storage shed. The detached 2-car garage includes space for a workshop, while two covered carport spots and a generous driveway add even more parking options.
Additional updates include a newly installed HVAC system (April 2025), giving you peace of mind for years to come. Located near two elementary schools with quick interstate access, this home is just a short walk to Twin Lakes Park with its walking and biking trails. A tranquil neighborhood with a true sense of community, yet close to life's everyday conveniences—this home offers the best of both worlds.
Location
State CO
County Adams
Zoning R-1-C
Rooms
Basement Finished, Interior Entry
Main Level Bedrooms 2
Interior
Interior Features Ceiling Fan(s), Pantry, Quartz Counters, Smoke Free
Heating Electric, Forced Air
Cooling Central Air
Flooring Carpet, Laminate, Wood
Fireplace N
Appliance Dishwasher, Disposal, Dryer, Electric Water Heater, Microwave, Range, Refrigerator, Self Cleaning Oven
Laundry Sink, In Unit
Exterior
Exterior Feature Garden, Lighting, Private Yard, Rain Gutters
Parking Features Concrete, Dry Walled, Exterior Access Door, Heated Garage, Insulated Garage, Lighted, Oversized, Storage
Garage Spaces 2.0
Fence Full
Utilities Available Cable Available, Electricity Connected, Internet Access (Wired)
View City
Roof Type Composition
Total Parking Spaces 6
Garage No
Building
Lot Description Landscaped, Level, Near Public Transit, Sprinklers In Front
Sewer Public Sewer
Water Public
Level or Stories One
Structure Type Brick,Frame
Schools
Elementary Schools Adventure
Middle Schools Monterey K-8
High Schools Global Lead. Acad. K-12
School District Mapleton R-1
Others
Senior Community No
Ownership Individual
Acceptable Financing Cash, Conventional, FHA, VA Loan
Listing Terms Cash, Conventional, FHA, VA Loan
Special Listing Condition None
Virtual Tour https://my.matterport.com/show/?m=krfWnZwjTrB&mls=1

6455 S. Yosemite St., Suite 500 Greenwood Village, CO 80111 USA
GET MORE INFORMATION

- Homes For Sale in Littleton
- Homes For Sale in Denver
- Homes For Sale in Lakewood
- Homes For Sale in Highlands Ranch
- Homes For Sale in Morrison
- Homes For Sale in Lone Tree
- Homes For Sale in Centennial
- Homes For Sale in Greenwood Village
- Homes For Sale in Parker
- Homes For Sale in Castle Pines
- Homes For Sale in Castle Rock
- Homes For Sale in Arvada
- Homes For Sale in Wheat Ridge
- Homes For Sale in Golden
- Homes For Sale in Meadow Ranch
- Homes For Sale in Ken Caryl
- Homes For Sale in Westminster
- Homes For Sale in Aurora



