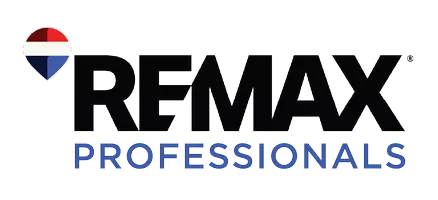14524 E Wagon Trail DR Aurora, CO 80015

Open House
Sun Sep 14, 12:00pm - 2:00pm
UPDATED:
Key Details
Property Type Single Family Home
Sub Type Single Family Residence
Listing Status Active
Purchase Type For Sale
Square Footage 2,838 sqft
Price per Sqft $220
Subdivision Woodgate
MLS Listing ID 9949322
Bedrooms 4
Full Baths 2
Half Baths 1
Three Quarter Bath 1
Condo Fees $60
HOA Fees $60/ann
HOA Y/N Yes
Abv Grd Liv Area 2,138
Year Built 1983
Annual Tax Amount $3,103
Tax Year 2024
Lot Size 5,924 Sqft
Acres 0.14
Property Sub-Type Single Family Residence
Source recolorado
Property Description
Location
State CO
County Arapahoe
Rooms
Basement Finished, Partial
Interior
Interior Features Ceiling Fan(s), Eat-in Kitchen, Five Piece Bath, Granite Counters, High Ceilings, High Speed Internet, Primary Suite, Radon Mitigation System, Smart Thermostat, Vaulted Ceiling(s), Walk-In Closet(s)
Heating Forced Air
Cooling Central Air
Flooring Carpet, Laminate, Tile
Fireplaces Number 1
Fireplaces Type Family Room, Gas
Fireplace Y
Appliance Convection Oven, Dishwasher, Disposal, Dryer, Gas Water Heater, Microwave, Range, Refrigerator, Washer
Laundry Sink
Exterior
Exterior Feature Private Yard
Garage Spaces 2.0
Fence Full
Roof Type Composition
Total Parking Spaces 2
Garage Yes
Building
Lot Description Level
Foundation Slab
Sewer Public Sewer
Level or Stories Two
Structure Type Frame
Schools
Elementary Schools Sagebrush
Middle Schools Laredo
High Schools Smoky Hill
School District Cherry Creek 5
Others
Senior Community No
Ownership Individual
Acceptable Financing Cash, Conventional, FHA, VA Loan
Listing Terms Cash, Conventional, FHA, VA Loan
Special Listing Condition None
Virtual Tour https://www.zillow.com/view-imx/69f4d723-d763-4eab-8836-71147b8c2e75?setAttribution=mls&wl=true&initialViewType=pano

6455 S. Yosemite St., Suite 500 Greenwood Village, CO 80111 USA
GET MORE INFORMATION

- Homes For Sale in Littleton
- Homes For Sale in Denver
- Homes For Sale in Lakewood
- Homes For Sale in Highlands Ranch
- Homes For Sale in Morrison
- Homes For Sale in Lone Tree
- Homes For Sale in Centennial
- Homes For Sale in Greenwood Village
- Homes For Sale in Parker
- Homes For Sale in Castle Pines
- Homes For Sale in Castle Rock
- Homes For Sale in Arvada
- Homes For Sale in Wheat Ridge
- Homes For Sale in Golden
- Homes For Sale in Meadow Ranch
- Homes For Sale in Ken Caryl
- Homes For Sale in Westminster
- Homes For Sale in Aurora



