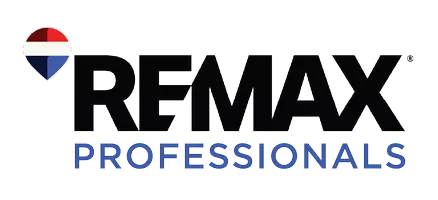18026 E 107th WAY Commerce City, CO 80022

UPDATED:
Key Details
Property Type Single Family Home
Sub Type Single Family Residence
Listing Status Coming Soon
Purchase Type For Sale
Square Footage 2,376 sqft
Price per Sqft $208
Subdivision Reunion
MLS Listing ID 7718646
Style Traditional
Bedrooms 3
Full Baths 1
Half Baths 1
Three Quarter Bath 1
Condo Fees $109
HOA Fees $109/qua
HOA Y/N Yes
Abv Grd Liv Area 1,841
Year Built 2017
Annual Tax Amount $6,710
Tax Year 2024
Lot Size 3,920 Sqft
Acres 0.09
Property Sub-Type Single Family Residence
Source recolorado
Property Description
From the living area, access the attached 2-car garage, complete with a durable epoxy floor for easy cleanups and a 220V outlet ready for a future EV charging station.
Upstairs, discover a versatile loft, laundry room, three bedrooms, and two baths. The generous primary suite boasts a spa-like ¾ bath and walk-in closet, while two additional bedrooms share a full bath nearby.
The partially finished basement provides endless flexibility—perfect for a home office, gym, media room, or additional living space.
Step outside to your private backyard retreat, where you can enjoy cozy evenings by the fire pit or dine beneath the custom pergola. Solar panels add energy efficiency and help reduce utility costs.
Living in Reunion means more than just a home—it's a lifestyle! This master-planned community offers a recreation center, pool, trails, parks, and so much more for its residents.
Location
State CO
County Adams
Rooms
Basement Crawl Space, Finished, Partial
Interior
Interior Features Ceiling Fan(s), Eat-in Kitchen, Kitchen Island, Open Floorplan, Primary Suite, Synthetic Counters, Walk-In Closet(s)
Heating Forced Air, Natural Gas
Cooling Central Air
Flooring Carpet, Tile, Vinyl
Fireplace N
Appliance Cooktop, Dishwasher, Disposal, Gas Water Heater, Microwave, Oven, Refrigerator
Exterior
Exterior Feature Fire Pit
Parking Features 220 Volts, Floor Coating
Garage Spaces 2.0
Fence Full
Utilities Available Cable Available, Electricity Connected, Natural Gas Connected
Roof Type Composition
Total Parking Spaces 2
Garage Yes
Building
Lot Description Landscaped, Master Planned, Sprinklers In Front, Sprinklers In Rear
Foundation Slab
Sewer Public Sewer
Water Public
Level or Stories Two
Structure Type Frame,Stone,Wood Siding
Schools
Elementary Schools Reunion
Middle Schools Otho Stuart
High Schools Prairie View
School District School District 27-J
Others
Senior Community No
Ownership Individual
Acceptable Financing Cash, Conventional, FHA, VA Loan
Listing Terms Cash, Conventional, FHA, VA Loan
Special Listing Condition None

6455 S. Yosemite St., Suite 500 Greenwood Village, CO 80111 USA
GET MORE INFORMATION

- Homes For Sale in Littleton
- Homes For Sale in Denver
- Homes For Sale in Lakewood
- Homes For Sale in Highlands Ranch
- Homes For Sale in Morrison
- Homes For Sale in Lone Tree
- Homes For Sale in Centennial
- Homes For Sale in Greenwood Village
- Homes For Sale in Parker
- Homes For Sale in Castle Pines
- Homes For Sale in Castle Rock
- Homes For Sale in Arvada
- Homes For Sale in Wheat Ridge
- Homes For Sale in Golden
- Homes For Sale in Meadow Ranch
- Homes For Sale in Ken Caryl
- Homes For Sale in Westminster
- Homes For Sale in Aurora



