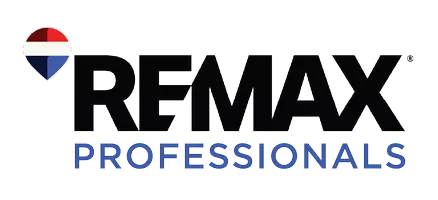2597 Channel DR Highlands Ranch, CO 80129

Open House
Sat Sep 20, 11:00am - 1:00pm
UPDATED:
Key Details
Property Type Single Family Home
Sub Type Single Family Residence
Listing Status Coming Soon
Purchase Type For Sale
Square Footage 2,071 sqft
Price per Sqft $380
Subdivision Hunting Hill
MLS Listing ID 3310140
Bedrooms 2
Full Baths 1
Half Baths 2
Three Quarter Bath 1
Condo Fees $200
HOA Fees $200/mo
HOA Y/N Yes
Abv Grd Liv Area 2,071
Year Built 2021
Annual Tax Amount $7,465
Tax Year 2024
Lot Size 1,873 Sqft
Acres 0.04
Property Sub-Type Single Family Residence
Source recolorado
Property Description
Step inside to discover luxury vinyl plank flooring throughout, leading to a gourmet kitchen that's both functional and fabulous. Featuring upgraded appliances, a gas range, convection microwave, suede quartz countertops, touchless faucet, and an extended island perfect for entertaining.
The expansive primary suite is a sanctuary of comfort, showcasing breathtaking mountain vistas, a spa-inspired bathroom with oversized shower, and a custom-designed walk-in closet complete with built-in shelving and cabinetry. A rapid-delivery hot water system ensures instant comfort.
Designed for modern living, the home includes a surround sound system in the living room with integrated speakers on every level—including the rooftop. A private porch off the living room features a retractable screen and serene lake and mountain views, ideal for morning coffee or evening relaxation.
Upgrades abound: a powder bath adjacent to the main-level office, LVP on the stairs with sleek cabling, a utility sink and cabinetry in the garage, and professional landscaping with lush grass. A recent remodel on Level 2 added two front-facing windows for enhanced natural light and mountain views, plus a second access door to the porch and additional cabling for tech-savvy living.
The rooftop is your personal sanctuary—perfect for entertaining or unwinding—with a full outdoor kitchen (grill, stove burner, sink, two refrigerators), Sunbrella retractable awning, wraparound bar rail, pergola with shade and lighting, privacy shielding, misting system, jellyfish lighting, and added water supply. Whether hosting guests or enjoying a quiet sunset, or cooking a tasty breakfast, this space delivers unmatched ambiance. This home has it all—luxury, location, and lifestyle.
Location
State CO
County Douglas
Interior
Interior Features Ceiling Fan(s), Eat-in Kitchen, Kitchen Island, Open Floorplan, Quartz Counters, Smart Ceiling Fan, Smart Light(s), Smoke Free, Walk-In Closet(s)
Heating Forced Air
Cooling Central Air
Flooring Laminate
Fireplaces Type Electric, Primary Bedroom
Fireplace N
Appliance Cooktop, Dishwasher, Disposal, Dryer, Gas Water Heater, Microwave, Oven, Range, Refrigerator, Sump Pump, Washer, Water Softener
Laundry Sink
Exterior
Exterior Feature Balcony, Barbecue, Gas Grill
Parking Features Floor Coating
Garage Spaces 2.0
Utilities Available Cable Available, Electricity Connected, Natural Gas Connected
Waterfront Description Lake Front
View City, Lake, Mountain(s)
Roof Type Membrane
Total Parking Spaces 2
Garage Yes
Building
Sewer Public Sewer
Water Public
Level or Stories Multi/Split
Structure Type Frame
Schools
Elementary Schools Northridge
Middle Schools Mountain Ridge
High Schools Mountain Vista
School District Douglas Re-1
Others
Senior Community No
Ownership Individual
Acceptable Financing Cash, Conventional, VA Loan
Listing Terms Cash, Conventional, VA Loan
Special Listing Condition None
Pets Allowed Yes

6455 S. Yosemite St., Suite 500 Greenwood Village, CO 80111 USA
GET MORE INFORMATION

- Homes For Sale in Littleton
- Homes For Sale in Denver
- Homes For Sale in Lakewood
- Homes For Sale in Highlands Ranch
- Homes For Sale in Morrison
- Homes For Sale in Lone Tree
- Homes For Sale in Centennial
- Homes For Sale in Greenwood Village
- Homes For Sale in Parker
- Homes For Sale in Castle Pines
- Homes For Sale in Castle Rock
- Homes For Sale in Arvada
- Homes For Sale in Wheat Ridge
- Homes For Sale in Golden
- Homes For Sale in Meadow Ranch
- Homes For Sale in Ken Caryl
- Homes For Sale in Westminster
- Homes For Sale in Aurora



