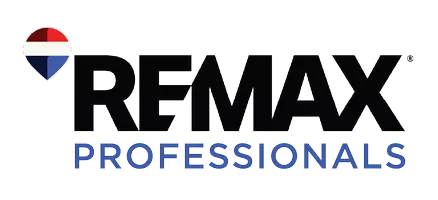6436 Holy Cross CT Castle Rock, CO 80108

UPDATED:
Key Details
Property Type Single Family Home
Sub Type Single Family Residence
Listing Status Active
Purchase Type For Sale
Square Footage 5,803 sqft
Price per Sqft $422
Subdivision Castle Pines Village
MLS Listing ID 2937407
Style Mountain Contemporary
Bedrooms 4
Full Baths 2
Half Baths 1
Three Quarter Bath 1
Condo Fees $400
HOA Fees $400/mo
HOA Y/N Yes
Abv Grd Liv Area 3,248
Year Built 2020
Annual Tax Amount $14,412
Tax Year 2024
Lot Size 0.500 Acres
Acres 0.5
Property Sub-Type Single Family Residence
Source recolorado
Property Description
Featuring 4 bedrooms and 3.5 baths, this home provides flexible living spaces to fit your needs. Upon entry, soaring ceilings and abundant natural light create an immediate sense of grandeur. The main floor showcases a spacious great room that seamlessly connects a grand living area, chef-quality kitchen, and inviting dining space. A walk-in Butler's pantry with a second refrigerator, sink, and ice machine makes entertaining effortless.
The primary suite, conveniently located on the main level, boasts a luxurious 5-piece spa bath and an expansive custom walk-in closet. Upstairs, you'll find a secondary bedroom with its own en suite bath, large walk-in closet, and private balcony with breathtaking views.
The lower level offers two additional bedrooms with a shared bath, a generous living area with full wet bar and beverage refrigerator, and a fitness room—plus potential for a theater or flex space.
Step outside to your serene patio, featuring a built-in gas grill and large fire pit overlooking mature landscaping and open space—perfect for gatherings or quiet evenings. The HOA pool is just a short stroll away for easy relaxation. An oversized 3-car garage with an activity storage closet completes the home.
Blending luxury, lifestyle, and security, this home offers the best of Castle Pines living—a welcoming community for families, retirees, and travelers alike.
Location
State CO
County Douglas
Zoning PDU
Rooms
Basement Finished, Partial, Walk-Out Access
Main Level Bedrooms 1
Interior
Interior Features Audio/Video Controls, Eat-in Kitchen, Five Piece Bath, High Ceilings, High Speed Internet, In-Law Floorplan, Jack & Jill Bathroom, Kitchen Island, Open Floorplan, Pantry, Primary Suite, Quartz Counters, Smart Thermostat, Smoke Free, Sound System, Vaulted Ceiling(s), Walk-In Closet(s), Wet Bar, Wired for Data
Heating Forced Air
Cooling Central Air
Flooring Carpet, Tile, Wood
Fireplaces Number 2
Fireplaces Type Basement, Family Room, Gas Log
Fireplace Y
Appliance Bar Fridge, Convection Oven, Dishwasher, Disposal, Double Oven, Dryer, Freezer, Gas Water Heater, Microwave, Range, Range Hood, Refrigerator, Sump Pump, Washer, Wine Cooler
Laundry Sink
Exterior
Exterior Feature Balcony, Barbecue, Fire Pit, Gas Valve, Lighting, Private Yard, Smart Irrigation
Parking Features 220 Volts, Concrete, Dry Walled, Exterior Access Door, Floor Coating, Insulated Garage, Oversized, Oversized Door, Smart Garage Door, Storage
Garage Spaces 3.0
Fence None
Utilities Available Cable Available, Electricity Connected, Internet Access (Wired), Natural Gas Connected
Roof Type Concrete,Metal
Total Parking Spaces 3
Garage Yes
Building
Lot Description Cul-De-Sac, Landscaped, Level, Master Planned, Open Space, Sprinklers In Front, Sprinklers In Rear
Sewer Community Sewer
Water Private
Level or Stories Two
Structure Type Cement Siding,Frame,Other
Schools
Elementary Schools Buffalo Ridge
Middle Schools Rocky Heights
High Schools Rock Canyon
School District Douglas Re-1
Others
Senior Community No
Ownership Individual
Acceptable Financing 1031 Exchange, Cash, Conventional, Jumbo, VA Loan
Listing Terms 1031 Exchange, Cash, Conventional, Jumbo, VA Loan
Special Listing Condition None
Pets Allowed Cats OK, Dogs OK

6455 S. Yosemite St., Suite 500 Greenwood Village, CO 80111 USA
GET MORE INFORMATION

- Homes For Sale in Littleton
- Homes For Sale in Denver
- Homes For Sale in Lakewood
- Homes For Sale in Highlands Ranch
- Homes For Sale in Morrison
- Homes For Sale in Lone Tree
- Homes For Sale in Centennial
- Homes For Sale in Greenwood Village
- Homes For Sale in Parker
- Homes For Sale in Castle Pines
- Homes For Sale in Castle Rock
- Homes For Sale in Arvada
- Homes For Sale in Wheat Ridge
- Homes For Sale in Golden
- Homes For Sale in Meadow Ranch
- Homes For Sale in Ken Caryl
- Homes For Sale in Westminster
- Homes For Sale in Aurora



