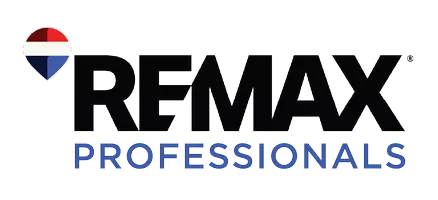8434 W 79th PL Arvada, CO 80005

Open House
Sat Oct 25, 11:00am - 2:00pm
UPDATED:
Key Details
Property Type Single Family Home
Sub Type Single Family Residence
Listing Status Coming Soon
Purchase Type For Sale
Square Footage 1,837 sqft
Price per Sqft $282
Subdivision Club Crest
MLS Listing ID 6897230
Style Contemporary
Bedrooms 3
Full Baths 1
Three Quarter Bath 1
HOA Y/N No
Abv Grd Liv Area 1,320
Year Built 1978
Annual Tax Amount $2,809
Tax Year 2024
Lot Size 4,487 Sqft
Acres 0.1
Property Sub-Type Single Family Residence
Source recolorado
Property Description
Inside, enjoy a bright open floor plan with vaulted ceilings, double-pane windows, new carpet, new door hardware, new light fixtures, and fresh paint. The kitchen opens to dining and living spaces, and a cozy family room with fireplace creates a warm gathering spot.
The finished basement adds flexible space for a rec room, home office, or gym, while the attached two-car garage shines with new epoxy flooring.
Outdoors, relax on the front patio with low maintenance Trex decking or entertain in the fully fenced backyard featuring a patio, pergola, fire pit, and dog run — perfect for Colorado living.
Additional highlights include central A/C, NO HOA, and low taxes. Conveniently located near Standley Lake, trails, parks, Trader Joe's, and commuter routes to Denver, Boulder, and Broomfield.
Turn the key, move in - Welcome Home!!
Location
State CO
County Jefferson
Rooms
Basement Finished, Partial
Interior
Interior Features Radon Mitigation System, Smoke Free
Heating Forced Air
Cooling Central Air
Flooring Tile, Wood
Fireplaces Number 1
Fireplaces Type Family Room, Wood Burning
Fireplace Y
Appliance Dishwasher, Disposal, Dryer, Microwave, Oven, Refrigerator, Washer
Exterior
Exterior Feature Dog Run, Rain Gutters
Parking Features Concrete
Garage Spaces 2.0
Fence Full
Utilities Available Cable Available, Electricity Available, Electricity Connected, Internet Access (Wired), Natural Gas Available, Natural Gas Connected
Roof Type Composition
Total Parking Spaces 2
Garage Yes
Building
Lot Description Landscaped, Near Public Transit
Foundation Slab
Sewer Public Sewer
Water Public
Level or Stories Two
Structure Type Brick,Frame,Vinyl Siding
Schools
Elementary Schools Warder
Middle Schools Oberon
High Schools Pomona
School District Jefferson County R-1
Others
Senior Community No
Ownership Individual
Acceptable Financing Cash, Conventional, FHA, VA Loan
Listing Terms Cash, Conventional, FHA, VA Loan
Special Listing Condition None

6455 S. Yosemite St., Suite 500 Greenwood Village, CO 80111 USA
GET MORE INFORMATION

- Homes For Sale in Littleton
- Homes For Sale in Denver
- Homes For Sale in Lakewood
- Homes For Sale in Highlands Ranch
- Homes For Sale in Morrison
- Homes For Sale in Lone Tree
- Homes For Sale in Centennial
- Homes For Sale in Greenwood Village
- Homes For Sale in Parker
- Homes For Sale in Castle Pines
- Homes For Sale in Castle Rock
- Homes For Sale in Arvada
- Homes For Sale in Wheat Ridge
- Homes For Sale in Golden
- Homes For Sale in Meadow Ranch
- Homes For Sale in Ken Caryl
- Homes For Sale in Westminster
- Homes For Sale in Aurora


