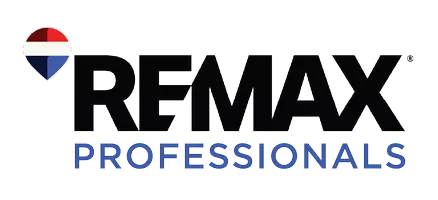1056 S Pennsylvania ST Denver, CO 80209

UPDATED:
Key Details
Property Type Single Family Home
Sub Type Single Family Residence
Listing Status Active
Purchase Type For Sale
Square Footage 1,139 sqft
Price per Sqft $613
Subdivision Washington Park West
MLS Listing ID 4364856
Style Bungalow
Bedrooms 2
Full Baths 1
HOA Y/N No
Abv Grd Liv Area 1,019
Year Built 1905
Annual Tax Amount $3,214
Tax Year 2024
Lot Size 4,160 Sqft
Acres 0.1
Property Sub-Type Single Family Residence
Source recolorado
Property Description
Prime Location: Walk to Wash Park; Pearl Street restaurants like Sushi Den; shops; and grocery stores including Whole Foods, Sprouts, and the coming-soon Trader Joe's. Nearby favorites include Roast Coffee Bar, Rosie's Ice Cream, and Fierce45 Pilates.
Don't miss your chance to call this Wash Park gem home — schedule a showing today!
Location
State CO
County Denver
Zoning U-SU-B
Rooms
Basement Cellar, Crawl Space, Partial, Unfinished
Main Level Bedrooms 2
Interior
Interior Features Built-in Features, Ceiling Fan(s), Granite Counters, Open Floorplan, Pantry
Heating Forced Air
Cooling Air Conditioning-Room, Attic Fan
Flooring Carpet, Vinyl, Wood
Fireplace N
Appliance Dishwasher, Disposal, Dryer, Microwave, Range, Refrigerator, Washer
Exterior
Exterior Feature Fire Pit, Garden, Private Yard
Fence Full
Roof Type Composition
Garage No
Building
Lot Description Level
Sewer Public Sewer
Water Public
Level or Stories One
Structure Type Brick
Schools
Elementary Schools Lincoln
Middle Schools Grant
High Schools South
School District Denver 1
Others
Senior Community No
Ownership Individual
Acceptable Financing Cash, Conventional, FHA, Jumbo, VA Loan
Listing Terms Cash, Conventional, FHA, Jumbo, VA Loan
Special Listing Condition None
Virtual Tour https://cami-rosine-photography.aryeo.com/videos/019a1158-5302-7188-ab0d-8c7995e0b113

6455 S. Yosemite St., Suite 500 Greenwood Village, CO 80111 USA
GET MORE INFORMATION

- Homes For Sale in Littleton
- Homes For Sale in Denver
- Homes For Sale in Lakewood
- Homes For Sale in Highlands Ranch
- Homes For Sale in Morrison
- Homes For Sale in Lone Tree
- Homes For Sale in Centennial
- Homes For Sale in Greenwood Village
- Homes For Sale in Parker
- Homes For Sale in Castle Pines
- Homes For Sale in Castle Rock
- Homes For Sale in Arvada
- Homes For Sale in Wheat Ridge
- Homes For Sale in Golden
- Homes For Sale in Meadow Ranch
- Homes For Sale in Ken Caryl
- Homes For Sale in Westminster
- Homes For Sale in Aurora



