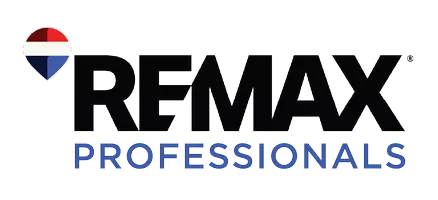1037 S Owens CT Lakewood, CO 80226

UPDATED:
Key Details
Property Type Single Family Home
Sub Type Single Family Residence
Listing Status Active
Purchase Type For Sale
Square Footage 2,235 sqft
Price per Sqft $278
Subdivision Briarwood Hills
MLS Listing ID 2691027
Style Traditional
Bedrooms 4
Full Baths 2
HOA Y/N No
Abv Grd Liv Area 2,235
Year Built 1962
Annual Tax Amount $2,717
Tax Year 2024
Lot Size 9,627 Sqft
Acres 0.22
Property Sub-Type Single Family Residence
Source recolorado
Property Description
Welcome to this well-maintained four-bedroom, two-bath bi-level home located in a quiet, established neighborhood. The upper level features beautiful hardwood floors throughout and a bright, open layout that flows from the living area into a large dining room addition filled with natural light—perfect for gatherings and everyday living. The dining room provides direct access to the back deck, complete with a retractable awning for comfortable outdoor enjoyment. The kitchen is thoughtfully designed with two lazy Susans in the corner cabinets, roll-out shelving, and a built-in spice rack, offering both functionality and convenience for the home chef. A convenient mudroom connects the home to the two-car garage, providing extra storage and a practical transition space for busy days. The walkout garden-level basement includes two additional bedrooms with egress windows, a full bath, and a generous family room offering flexible living space. The laundry area enjoys plenty of natural light, and the home is equipped with a Navien tankless inline water heater for energy-efficient comfort. The two-car garage with an additional workshop area provides ample room for projects and storage. Thoughtfully designed with both comfort and functionality in mind, this home offers a warm and welcoming atmosphere in a peaceful setting.
Location
State CO
County Jefferson
Rooms
Basement Bath/Stubbed, Exterior Entry, Finished
Interior
Interior Features Ceiling Fan(s), Laminate Counters
Heating Forced Air
Cooling Central Air
Flooring Carpet, Wood
Fireplace N
Appliance Disposal, Microwave, Range, Refrigerator, Tankless Water Heater
Exterior
Exterior Feature Playground, Rain Gutters
Garage Spaces 2.0
Roof Type Shingle
Total Parking Spaces 2
Garage Yes
Building
Lot Description Sprinklers In Front, Sprinklers In Rear
Foundation Concrete Perimeter
Sewer Public Sewer
Water Public
Level or Stories Bi-Level
Structure Type Frame
Schools
Elementary Schools Belmar
Middle Schools Creighton
High Schools Lakewood
School District Jefferson County R-1
Others
Senior Community No
Ownership Estate
Acceptable Financing Cash, Conventional, FHA, VA Loan
Listing Terms Cash, Conventional, FHA, VA Loan
Special Listing Condition None

6455 S. Yosemite St., Suite 500 Greenwood Village, CO 80111 USA
GET MORE INFORMATION

- Homes For Sale in Littleton
- Homes For Sale in Denver
- Homes For Sale in Lakewood
- Homes For Sale in Highlands Ranch
- Homes For Sale in Morrison
- Homes For Sale in Lone Tree
- Homes For Sale in Centennial
- Homes For Sale in Greenwood Village
- Homes For Sale in Parker
- Homes For Sale in Castle Pines
- Homes For Sale in Castle Rock
- Homes For Sale in Arvada
- Homes For Sale in Wheat Ridge
- Homes For Sale in Golden
- Homes For Sale in Meadow Ranch
- Homes For Sale in Ken Caryl
- Homes For Sale in Westminster
- Homes For Sale in Aurora



