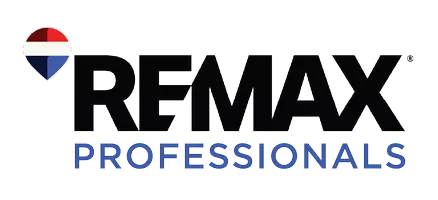4906 E Bates AVE Denver, CO 80222

Open House
Sat Oct 25, 11:30am - 1:30pm
UPDATED:
Key Details
Property Type Single Family Home
Sub Type Single Family Residence
Listing Status Active
Purchase Type For Sale
Square Footage 1,900 sqft
Price per Sqft $381
Subdivision University Hills
MLS Listing ID 6152021
Style Traditional
Bedrooms 4
Full Baths 2
HOA Y/N No
Abv Grd Liv Area 1,900
Year Built 1953
Annual Tax Amount $3,101
Tax Year 2024
Lot Size 10,018 Sqft
Acres 0.23
Property Sub-Type Single Family Residence
Source recolorado
Property Description
This well-appointed single-family home offers a rare opportunity in one of Denver's most desirable neighborhoods. Featuring 4 bedrooms, 2 full bathrooms, and 1,900 square feet of living space, this residence has been thoughtfully reimagined and is move in ready. The brand new kitchen offers a 36in gas range with a charming custom hood and all new SS appliances. Enter the larger than usual primary suite to experience the cozy fireplace and the rare walk out to the yard. This home features no stairs and is move in ready while the attached 1-car garage adds much needed convenience.
The homes flexible layout invites your personal touch and is ideal for creating the perfect space to match your style. Nestled in the heart of University Hills, residents enjoy easy access to parks, top-rated schools, shopping, and dining, all within a welcoming community known for its suburban charm and urban convenience.
Don't miss your chance to make this University Hills gem your new home!
Location
State CO
County Denver
Zoning S-SU-D
Rooms
Main Level Bedrooms 4
Interior
Interior Features Ceiling Fan(s), No Stairs, Open Floorplan, Primary Suite, Quartz Counters, Smart Ceiling Fan, Smoke Free, Walk-In Closet(s)
Heating Forced Air, Natural Gas
Cooling Central Air
Flooring Laminate, Tile
Fireplaces Number 1
Fireplaces Type Bedroom, Wood Burning
Fireplace Y
Appliance Dishwasher, Disposal, Range, Range Hood, Refrigerator
Exterior
Exterior Feature Private Yard
Parking Features 220 Volts
Garage Spaces 1.0
Fence Full
Utilities Available Electricity Connected, Natural Gas Connected, Phone Available
Roof Type Composition
Total Parking Spaces 1
Garage Yes
Building
Lot Description Landscaped, Level, Many Trees
Sewer Public Sewer
Water Public
Level or Stories One
Structure Type Frame,Wood Siding
Schools
Elementary Schools Bradley
Middle Schools Hamilton
High Schools Thomas Jefferson
School District Denver 1
Others
Senior Community No
Ownership Individual
Acceptable Financing Cash, Conventional, FHA, VA Loan
Listing Terms Cash, Conventional, FHA, VA Loan
Special Listing Condition None
Virtual Tour https://www.zillow.com/view-imx/93f90d67-053a-47ab-9cda-c8790f04c23e?setAttribution=mls&wl=true&initialViewType=pano

6455 S. Yosemite St., Suite 500 Greenwood Village, CO 80111 USA
GET MORE INFORMATION

- Homes For Sale in Littleton
- Homes For Sale in Denver
- Homes For Sale in Lakewood
- Homes For Sale in Highlands Ranch
- Homes For Sale in Morrison
- Homes For Sale in Lone Tree
- Homes For Sale in Centennial
- Homes For Sale in Greenwood Village
- Homes For Sale in Parker
- Homes For Sale in Castle Pines
- Homes For Sale in Castle Rock
- Homes For Sale in Arvada
- Homes For Sale in Wheat Ridge
- Homes For Sale in Golden
- Homes For Sale in Meadow Ranch
- Homes For Sale in Ken Caryl
- Homes For Sale in Westminster
- Homes For Sale in Aurora



