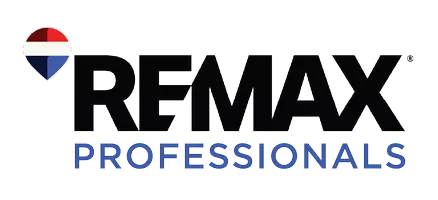4200 W 17th AVE #425 Denver, CO 80204

UPDATED:
Key Details
Property Type Condo
Sub Type Condominium
Listing Status Coming Soon
Purchase Type For Sale
Square Footage 1,006 sqft
Price per Sqft $695
Subdivision Sloans Lake
MLS Listing ID 3917862
Style Contemporary
Bedrooms 2
Full Baths 1
Three Quarter Bath 1
Condo Fees $909
HOA Fees $909/mo
HOA Y/N Yes
Abv Grd Liv Area 1,006
Year Built 2019
Annual Tax Amount $4,642
Tax Year 2024
Property Sub-Type Condominium
Source recolorado
Property Description
The kitchen features white quartz countertops, tons of storage with beautiful ITALKRAFT cabinets, a large island with seating, and premium KitchenAid appliances including a gas cooktop- making the home perfect for entertaining.
The bright primary suite offers a spa-style retreat with double vanity, soaking tub, Euro-glass shower, and walk-in closet. Added conveniences include in-unit laundry, two garage spaces, and a private storage unit.
Enjoy 7,000+ sq. ft. of world-class amenities: a 70-foot lap pool heated 365 days a year, hot tub, sauna, gardens, and community lounge with outdoor grills, fire pits, and a pizza oven- all with a view of the city, mountains and Sloans Lake. Residents also enjoy access to paddleboards, kayaks, bikes, EV charging, a pet wash station, a guest suite, an organic garden where they can pick herbs, and 24-hour concierge. Enjoy the bike and ski tune-up room, bicycle storage rooms, arts & crafts room, fitness lab, yoga studio, and full calendar of workout/health classes.
Just across the street- Sloan's Lake Park offers trails, tennis, playgrounds and the lake. Surrounded by restaurants, shopping, breweries and the movie theater- enjoy this peaceful oasis just minutes from Downtown!
Location
State CO
County Denver
Zoning C-MX-12
Rooms
Main Level Bedrooms 2
Interior
Interior Features Kitchen Island, No Stairs, Open Floorplan, Primary Suite, Quartz Counters, Smart Thermostat
Heating Forced Air
Cooling Central Air
Flooring Tile, Wood
Fireplace N
Appliance Cooktop, Dishwasher, Dryer, Microwave, Oven, Refrigerator, Washer
Laundry In Unit
Exterior
Exterior Feature Balcony, Dog Run, Elevator, Garden, Gas Grill, Spa/Hot Tub
Garage Spaces 2.0
Pool Outdoor Pool
Waterfront Description Lake Front
Roof Type Membrane
Total Parking Spaces 2
Garage No
Building
Sewer Public Sewer
Water Public
Level or Stories One
Structure Type Brick,Concrete,Other
Schools
Elementary Schools Colfax
Middle Schools Lake
High Schools North
School District Denver 1
Others
Senior Community No
Ownership Individual
Acceptable Financing Cash, Conventional
Listing Terms Cash, Conventional
Special Listing Condition None
Pets Allowed Cats OK, Dogs OK

6455 S. Yosemite St., Suite 500 Greenwood Village, CO 80111 USA
GET MORE INFORMATION

- Homes For Sale in Littleton
- Homes For Sale in Denver
- Homes For Sale in Lakewood
- Homes For Sale in Highlands Ranch
- Homes For Sale in Morrison
- Homes For Sale in Lone Tree
- Homes For Sale in Centennial
- Homes For Sale in Greenwood Village
- Homes For Sale in Parker
- Homes For Sale in Castle Pines
- Homes For Sale in Castle Rock
- Homes For Sale in Arvada
- Homes For Sale in Wheat Ridge
- Homes For Sale in Golden
- Homes For Sale in Meadow Ranch
- Homes For Sale in Ken Caryl
- Homes For Sale in Westminster
- Homes For Sale in Aurora



