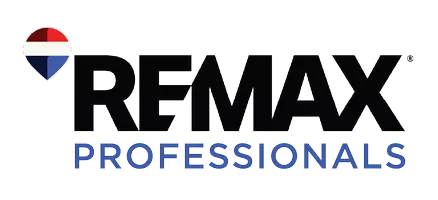7073 S Robb ST Littleton, CO 80127

Open House
Sat Nov 01, 1:30pm - 3:30pm
Sun Nov 02, 11:00am - 1:00pm
UPDATED:
Key Details
Property Type Single Family Home
Sub Type Single Family Residence
Listing Status Coming Soon
Purchase Type For Sale
Square Footage 4,846 sqft
Price per Sqft $206
Subdivision Meadows Flg # 5 Ext Sur # 2 L
MLS Listing ID 3438528
Style Traditional
Bedrooms 4
Full Baths 1
Half Baths 1
Three Quarter Bath 1
Condo Fees $85
HOA Fees $85/mo
HOA Y/N Yes
Abv Grd Liv Area 3,072
Year Built 1985
Annual Tax Amount $5,447
Tax Year 2024
Lot Size 0.395 Acres
Acres 0.39
Property Sub-Type Single Family Residence
Source recolorado
Property Description
Step inside to soaring vaulted ceilings and a grand foyer that opens to the upper level, creating a dramatic and welcoming entrance. The upper floor features four spacious bedrooms and two full bathrooms. On the main level, you'll find a private study, formal living and dining rooms, a cozy family room, and a sun-filled bonus room. The kitchen includes an eat-in nook and flows seamlessly into the home's living spaces—ideal for entertaining or quiet evenings at home.
The partially finished walkout basement offers flexible space for future expansion or recreation. An oversized three-car garage provides ample room for vehicles, storage, and hobbies.
Recent upgrades include new James Hardie siding (2024) and high-efficiency Andersen reflective-grade windows. The home is equipped with two full paid for solar systems: a 200-gallon solar hot water tank and a 4.7 kWh rooftop solar array for electricity—both contributing to exceptionally low utility bills.
This is more than a home—it's a lifestyle. Don't miss your chance to own a piece of Woodbourne's charm and comfort.
Location
State CO
County Jefferson
Zoning P-D
Rooms
Basement Bath/Stubbed, Daylight, Exterior Entry, Finished, Walk-Out Access
Interior
Interior Features Breakfast Bar, Built-in Features, Eat-in Kitchen, Entrance Foyer, Five Piece Bath, Granite Counters, High Ceilings, Open Floorplan, Pantry, Primary Suite, Smoke Free, Vaulted Ceiling(s), Walk-In Closet(s)
Heating Forced Air, Solar
Cooling Evaporative Cooling
Flooring Carpet, Linoleum, Tile, Wood
Fireplaces Number 1
Fireplaces Type Family Room
Fireplace Y
Appliance Convection Oven, Dishwasher, Disposal, Double Oven, Dryer, Microwave, Oven, Refrigerator, Solar Hot Water, Washer
Laundry Sink, In Unit
Exterior
Exterior Feature Garden, Private Yard
Parking Features Concrete, Oversized
Garage Spaces 3.0
Fence Full
Utilities Available Electricity Connected, Natural Gas Connected, Phone Available
View Golf Course, Lake, Meadow, Mountain(s), Water
Roof Type Stone-Coated Steel
Total Parking Spaces 3
Garage Yes
Building
Lot Description Foothills, Greenbelt, Irrigated, Landscaped, Level, Many Trees, Master Planned, Near Public Transit, On Golf Course, Open Space, Sprinklers In Front, Sprinklers In Rear
Foundation Slab
Sewer Public Sewer
Water Public
Level or Stories Two
Structure Type Cement Siding,Frame
Schools
Elementary Schools Ute Meadows
Middle Schools Deer Creek
High Schools Chatfield
School District Jefferson County R-1
Others
Senior Community No
Ownership Corporation/Trust
Acceptable Financing Cash, Conventional, FHA, Jumbo, VA Loan
Listing Terms Cash, Conventional, FHA, Jumbo, VA Loan
Special Listing Condition None
Pets Allowed Yes
Virtual Tour https://www.listingsmagic.com/sps/tour-slider/index.php?property_ID=278103&ld_reg=Y

6455 S. Yosemite St., Suite 500 Greenwood Village, CO 80111 USA
GET MORE INFORMATION

- Homes For Sale in Littleton
- Homes For Sale in Denver
- Homes For Sale in Lakewood
- Homes For Sale in Highlands Ranch
- Homes For Sale in Morrison
- Homes For Sale in Lone Tree
- Homes For Sale in Centennial
- Homes For Sale in Greenwood Village
- Homes For Sale in Parker
- Homes For Sale in Castle Pines
- Homes For Sale in Castle Rock
- Homes For Sale in Arvada
- Homes For Sale in Wheat Ridge
- Homes For Sale in Golden
- Homes For Sale in Meadow Ranch
- Homes For Sale in Ken Caryl
- Homes For Sale in Westminster
- Homes For Sale in Aurora



