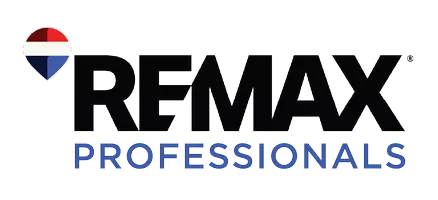8170 S Tamarac ST Centennial, CO 80112

UPDATED:
Key Details
Property Type Single Family Home
Sub Type Single Family Residence
Listing Status Active
Purchase Type For Sale
Square Footage 2,321 sqft
Price per Sqft $344
Subdivision Willow Creek
MLS Listing ID 3603324
Style Contemporary
Bedrooms 3
Full Baths 1
Half Baths 1
Three Quarter Bath 1
Condo Fees $133
HOA Fees $133/mo
HOA Y/N Yes
Abv Grd Liv Area 2,245
Year Built 1982
Annual Tax Amount $4,488
Tax Year 2024
Lot Size 6,316 Sqft
Acres 0.14
Property Sub-Type Single Family Residence
Source recolorado
Property Description
**Custom can lighting in the vaulted living room and kitchen
**New ceiling fans and 6-panel doors with updated hardware
**New custom railings and cellular shades
**Updated electrical plugs, switches, and fixtures
**Newly tiled primary suite bath and a fully remodeled full bath with custom tile and a stylish new vanity
**Retractable patio awning for comfortable outdoor living
**New plumbing fixtures throughout
**New roof being installed by Roofcorp of Metro Denver
The entire home has been professionally cleaned, including all windows inside and out—truly ready for its next owner to move right in. Enjoy the feel of a nearly new home in an established, tree-lined neighborhood known for its outstanding amenities. Just a short block away, you'll find community pools, tennis courts, playgrounds, a baseball diamond, soccer fields, and open green spaces for all to enjoy.
Don't miss this rare opportunity in Willow Creek! Schedule your private showing today and experience why this home is such an exceptional find.
Location
State CO
County Arapahoe
Zoning SFR
Rooms
Basement Partial, Unfinished
Interior
Interior Features Ceiling Fan(s), Granite Counters, Open Floorplan, Smoke Free, Vaulted Ceiling(s), Walk-In Closet(s)
Heating Forced Air
Cooling Central Air
Flooring Carpet, Laminate, Linoleum, Vinyl, Wood
Fireplaces Number 1
Fireplaces Type Family Room, Gas Log
Fireplace Y
Appliance Dishwasher, Disposal, Gas Water Heater, Microwave, Oven, Range, Range Hood, Refrigerator
Laundry Sink, In Unit
Exterior
Exterior Feature Private Yard, Rain Gutters
Parking Features Concrete
Garage Spaces 2.0
Fence Full
Utilities Available Electricity Connected, Natural Gas Connected, Phone Connected
Roof Type Composition
Total Parking Spaces 2
Garage Yes
Building
Lot Description Greenbelt, Irrigated, Landscaped, Level, Sprinklers In Front, Sprinklers In Rear
Foundation Concrete Perimeter, Slab
Sewer Public Sewer
Water Public
Level or Stories Two
Structure Type Brick,Wood Siding
Schools
Elementary Schools Willow Creek
Middle Schools West
High Schools Cherry Creek
School District Cherry Creek 5
Others
Senior Community No
Ownership Estate
Acceptable Financing Cash, Conventional, FHA, VA Loan
Listing Terms Cash, Conventional, FHA, VA Loan
Special Listing Condition None
Pets Allowed Cats OK, Dogs OK
Virtual Tour https://www.zillow.com/view-imx/c2dbc0fd-01a5-4241-81f0-d9d5c4746230?setAttribution=mls&wl=true&initialViewType=pano

6455 S. Yosemite St., Suite 500 Greenwood Village, CO 80111 USA
GET MORE INFORMATION

- Homes For Sale in Littleton
- Homes For Sale in Denver
- Homes For Sale in Lakewood
- Homes For Sale in Highlands Ranch
- Homes For Sale in Morrison
- Homes For Sale in Lone Tree
- Homes For Sale in Centennial
- Homes For Sale in Greenwood Village
- Homes For Sale in Parker
- Homes For Sale in Castle Pines
- Homes For Sale in Castle Rock
- Homes For Sale in Arvada
- Homes For Sale in Wheat Ridge
- Homes For Sale in Golden
- Homes For Sale in Meadow Ranch
- Homes For Sale in Ken Caryl
- Homes For Sale in Westminster
- Homes For Sale in Aurora



