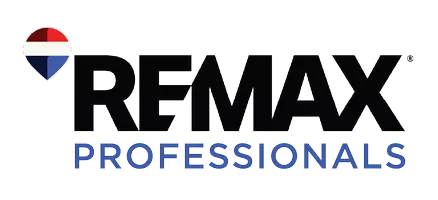15700 E Jamison DR #5-204 Englewood, CO 80112

UPDATED:
Key Details
Property Type Condo
Sub Type Condominium
Listing Status Active
Purchase Type For Sale
Square Footage 1,398 sqft
Price per Sqft $250
Subdivision Savannah, A Condo 8Th Suppl
MLS Listing ID 5565294
Style Urban Contemporary
Bedrooms 3
Full Baths 2
Condo Fees $369
HOA Fees $369/mo
HOA Y/N Yes
Abv Grd Liv Area 1,398
Year Built 2019
Annual Tax Amount $2,554
Tax Year 2024
Lot Size 435 Sqft
Acres 0.01
Property Sub-Type Condominium
Source recolorado
Property Description
Welcome to this Heavily Upgraded condo with a 1 Car Detached Garage! Offering a open/light/bright living room with a corner fireplace for cozy Colorado winters! Lving room has easy access to the large private balcony, perfect for relaxing, sipping coffee, BBQ or enjoying the view. The Beautiful High-end kitchen features Quartz counter-tops, stainless steel appliances, upgraded cabinets, tile backsplash, breakfast bar seating...flows seamlessly into the breakfast nook, and opens to the living area, creating a comfortable and functional space for entertaining. The large primary bedroom includes an ensuite bath with dual sinks, a walk-in shower, and a spacious walk-in closet, while two additional bedrooms provide flexibility for a variety of needs and have a full bath just steps away. The handy and convenient laundry room includes the newer Washer and Dryer! All mounted T.V.s and wall mounts are included!
Residents enjoy the convenience of community amenities, including a pool for warm-weather enjoyment. Situated in a desirable location, this condo provides easy access to E-470, Parker Rd., nearby shopping, dining, entertainment, and parks, all while offering a comfortable and low-maintenance lifestyle in the heart of Englewood. Click the Virtual Tour link to view the 3D walkthrough. ***An affiliate, Orchard Mortgage, LLC, is offering a 2-1 buydown and subsequent no fee refinances to Buyers of this property who are approved by and use Orchard Mortgage for financing. Some restrictions will apply and, on request, the details of the program will be more fully described by Orchard Mortgage. Consult with the Listing Agent for more details.***
Location
State CO
County Arapahoe
Rooms
Main Level Bedrooms 3
Interior
Interior Features Breakfast Bar, Ceiling Fan(s), Open Floorplan, Primary Suite, Quartz Counters, Walk-In Closet(s)
Heating Forced Air, Natural Gas
Cooling Central Air
Flooring Carpet, Tile
Fireplaces Number 1
Fireplaces Type Living Room
Fireplace Y
Appliance Dishwasher, Dryer, Gas Water Heater, Microwave, Oven, Range, Refrigerator, Washer
Laundry In Unit
Exterior
Exterior Feature Balcony
Parking Features Asphalt, Concrete
Garage Spaces 1.0
Fence None
Utilities Available Electricity Connected, Natural Gas Connected, Phone Available
Roof Type Composition
Total Parking Spaces 1
Garage No
Building
Foundation Slab
Sewer Public Sewer
Water Public
Level or Stories One
Structure Type Brick,Frame,Other
Schools
Elementary Schools Red Hawk Ridge
Middle Schools Liberty
High Schools Grandview
School District Cherry Creek 5
Others
Senior Community No
Ownership Individual
Acceptable Financing Cash, Conventional, FHA, VA Loan
Listing Terms Cash, Conventional, FHA, VA Loan
Special Listing Condition None
Virtual Tour https://capturecoloradohomes.gofullframe.com/ut/15700_E_Jamison_Dr_5_204.html

6455 S. Yosemite St., Suite 500 Greenwood Village, CO 80111 USA
GET MORE INFORMATION

- Homes For Sale in Littleton
- Homes For Sale in Denver
- Homes For Sale in Lakewood
- Homes For Sale in Highlands Ranch
- Homes For Sale in Morrison
- Homes For Sale in Lone Tree
- Homes For Sale in Centennial
- Homes For Sale in Greenwood Village
- Homes For Sale in Parker
- Homes For Sale in Castle Pines
- Homes For Sale in Castle Rock
- Homes For Sale in Arvada
- Homes For Sale in Wheat Ridge
- Homes For Sale in Golden
- Homes For Sale in Meadow Ranch
- Homes For Sale in Ken Caryl
- Homes For Sale in Westminster
- Homes For Sale in Aurora



