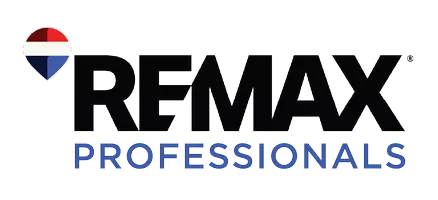5380 N Lariat DR Castle Rock, CO 80108

UPDATED:
Key Details
Property Type Single Family Home
Sub Type Single Family Residence
Listing Status Active
Purchase Type For Sale
Square Footage 5,540 sqft
Price per Sqft $287
Subdivision Happy Canyon
MLS Listing ID 4861442
Style Contemporary,Rustic
Bedrooms 7
Full Baths 2
Three Quarter Bath 7
Condo Fees $40
HOA Fees $40/ann
HOA Y/N Yes
Abv Grd Liv Area 5,440
Year Built 1978
Annual Tax Amount $5,876
Tax Year 2024
Lot Size 1.850 Acres
Acres 1.85
Property Sub-Type Single Family Residence
Source recolorado
Property Description
Centrally located, quick access to Hwy i25, minutes from 3 Golf Courses, largest Outdoor Shopping Mall and Hospitals.
Property Uses: Residence, Rental Income or Assisted Living.
Long term rental and licensed Short Term Vacation Rental. Super-Host Status.
4 TPO Roof Decks with gorgeous views of mountains and forest.
Large Observation Deck with wet-bar and large Gazebo for photo opps/meetings.
7 Bedrooms and 4 Offices (that easily convert to more bedrooms).
9 Bathrooms (3/4 and full). 3 Bathrooms are Accessible.
2011 Total re-design and expansion in 2011. 2015 South-Wing added. 2024 Detached 4-car garage added with .
Low Energy costs with Radiant Heat Boilers (no spreading of cold/flu viruses).
Fire Sprinkler System. Existing Inground Pool can be set up with new liner. Already setup for 5-person Spa.
Designed for an optional 3-Floor Elevator. Design allows house to be divided into 4 separate Condos each with its own entrance.
4-Car Garage with Elevator Chute, 3/4 Bathroom and Pet Wash. Off-Street Parking for 40+ cars and/or campers.
-----------------------------------------------------------------------------------------------------------------------------------------
Location
State CO
County Douglas
Zoning ER
Rooms
Main Level Bedrooms 3
Interior
Interior Features Breakfast Bar, Ceiling Fan(s), Elevator, Entrance Foyer, Five Piece Bath, In-Law Floorplan, Kitchen Island, Pantry, Smoke Free, Solid Surface Counters, Hot Tub, Walk-In Closet(s), Wet Bar, Wired for Data
Heating Radiant
Cooling Air Conditioning-Room
Flooring Tile, Wood
Fireplaces Number 3
Fireplaces Type Electric
Equipment Air Purifier, Satellite Dish
Fireplace Y
Laundry Sink
Exterior
Exterior Feature Balcony, Barbecue, Dog Run, Fire Pit, Garden, Gas Valve, Lighting, Private Yard, Smart Irrigation, Spa/Hot Tub, Water Feature
Parking Features Electric Vehicle Charging Station(s), Lighted, Oversized
Garage Spaces 4.0
Pool Outdoor Pool
Utilities Available Cable Available, Electricity Available, Electricity Connected, Internet Access (Wired), Natural Gas Available, Natural Gas Connected, Phone Available, Propane
Roof Type Metal,Other
Total Parking Spaces 24
Garage No
Building
Lot Description Fire Mitigation, Foothills, Irrigated, Landscaped, Many Trees, Sprinklers In Front, Sprinklers In Rear
Foundation Concrete Perimeter
Sewer Septic Tank
Water Well
Level or Stories Three Or More
Structure Type Concrete,Frame,Stucco
Schools
Elementary Schools Buffalo Ridge
Middle Schools Rocky Heights
High Schools Rock Canyon
School District Douglas Re-1
Others
Senior Community No
Ownership Individual
Acceptable Financing 1031 Exchange, Cash, FHA, VA Loan
Listing Terms 1031 Exchange, Cash, FHA, VA Loan
Special Listing Condition None

6455 S. Yosemite St., Suite 500 Greenwood Village, CO 80111 USA
GET MORE INFORMATION

- Homes For Sale in Littleton
- Homes For Sale in Denver
- Homes For Sale in Lakewood
- Homes For Sale in Highlands Ranch
- Homes For Sale in Morrison
- Homes For Sale in Lone Tree
- Homes For Sale in Centennial
- Homes For Sale in Greenwood Village
- Homes For Sale in Parker
- Homes For Sale in Castle Pines
- Homes For Sale in Castle Rock
- Homes For Sale in Arvada
- Homes For Sale in Wheat Ridge
- Homes For Sale in Golden
- Homes For Sale in Meadow Ranch
- Homes For Sale in Ken Caryl
- Homes For Sale in Westminster
- Homes For Sale in Aurora



