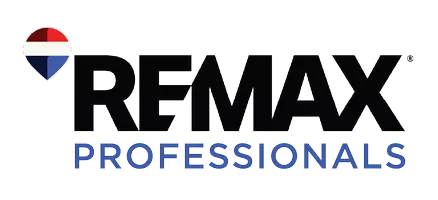6064 S Steele ST Centennial, CO 80121

UPDATED:
Key Details
Property Type Single Family Home
Sub Type Single Family Residence
Listing Status Active
Purchase Type For Sale
Square Footage 2,158 sqft
Price per Sqft $347
Subdivision Cherry Hills Manor
MLS Listing ID 4708682
Bedrooms 5
Three Quarter Bath 3
HOA Y/N No
Abv Grd Liv Area 1,439
Year Built 1966
Annual Tax Amount $4,741
Tax Year 2024
Lot Size 9,104 Sqft
Acres 0.21
Property Sub-Type Single Family Residence
Source recolorado
Property Description
At the heart of the home is a stunning fully renovated kitchen, featuring quartz countertops, designer backsplash, stainless steel appliances, custom cabinetry, and a spacious center island perfect for gathering. The adjoining dining area and living room flow seamlessly for everyday living or entertaining.
The main floor primary suite is a true retreat with a spacious bedroom, walk-in closet, and a beautifully remodeled bath boasting dual vanities and a glass shower. There is an additional bedroom and office room on the main floor and three additional bedrooms downstairs providing plenty of space for family, guests, or other home amenities such as a gym or sauna. There are laundry facilities on the main floor and downstairs as well as a bar downstairs for entertaining.
Enjoy Colorado's sunshine in the private backyard with mature landscaping and a large patio ideal for summer barbecues. Additional highlights include new flooring, updated lighting, a cozy fireplace, and an attached two-car garage.
Ideally located near award-winning Littleton schools, parks, shopping, and dining — plus easy access to I-25, DTC, and Light Rail — this home combines modern comfort with everyday convenience.
Move-in ready and meticulously maintained and offers the perfect blend of style, space, and location.
Location
State CO
County Arapahoe
Rooms
Basement Finished, Full
Main Level Bedrooms 2
Interior
Heating Forced Air
Cooling Central Air
Fireplace N
Exterior
Garage Spaces 2.0
Roof Type Composition
Total Parking Spaces 2
Garage Yes
Building
Sewer Public Sewer
Water Public
Level or Stories One
Structure Type Brick
Schools
Elementary Schools Lois Lenski
Middle Schools Newton
High Schools Littleton
School District Littleton 6
Others
Senior Community No
Ownership Individual
Acceptable Financing Cash, Conventional, FHA, Other
Listing Terms Cash, Conventional, FHA, Other
Special Listing Condition None
Virtual Tour https://my.matterport.com/show/?m=RXKYE5tgBHF

6455 S. Yosemite St., Suite 500 Greenwood Village, CO 80111 USA
GET MORE INFORMATION

- Homes For Sale in Littleton
- Homes For Sale in Denver
- Homes For Sale in Lakewood
- Homes For Sale in Highlands Ranch
- Homes For Sale in Morrison
- Homes For Sale in Lone Tree
- Homes For Sale in Centennial
- Homes For Sale in Greenwood Village
- Homes For Sale in Parker
- Homes For Sale in Castle Pines
- Homes For Sale in Castle Rock
- Homes For Sale in Arvada
- Homes For Sale in Wheat Ridge
- Homes For Sale in Golden
- Homes For Sale in Meadow Ranch
- Homes For Sale in Ken Caryl
- Homes For Sale in Westminster
- Homes For Sale in Aurora



