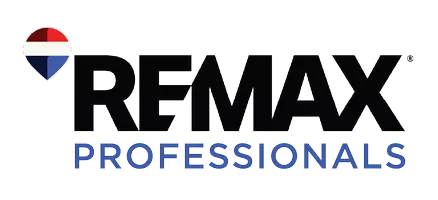212 Calhoun CIR Castle Rock, CO 80104

Open House
Sat Nov 08, 10:00am - 1:00pm
UPDATED:
Key Details
Property Type Single Family Home
Sub Type Single Family Residence
Listing Status Active
Purchase Type For Sale
Square Footage 3,324 sqft
Price per Sqft $239
Subdivision Castlewood Ranch
MLS Listing ID 8235289
Bedrooms 4
Full Baths 3
Condo Fees $82
HOA Fees $82/mo
HOA Y/N Yes
Abv Grd Liv Area 1,538
Year Built 2019
Annual Tax Amount $4,419
Tax Year 2024
Lot Size 10,454 Sqft
Acres 0.24
Property Sub-Type Single Family Residence
Source recolorado
Property Description
Discover this beautifully updated 4-bedroom, 3-bath home on a generous .24-acre lot in the heart of Castlewood Ranch. From the moment you enter, the details shine — fresh wainscoting, updated lighting, and plantation shutters throughout the first floor create a warm, elevated feel.
The open kitchen boasts extended cabinetry into the dining area for extra storage and prep space, flowing seamlessly into the inviting living room with a custom fireplace accent wall — the perfect backdrop for cozy nights in. Main-floor bedrooms feature rich hardwood floors, while the expanded primary suite closet with custom built-ins delivers a dream level of organization.
A fully refreshed laundry room adds both charm and function. The finished basement includes a dedicated home gym with new flooring and accent wall — flexibility for how you live.
Step outside to your private Colorado oasis: $60K+ invested in landscaping, including a stamped concrete patio, pad for a shed, and walkways — ideal for outdoor dining, play, and relaxation.
With added perks like garage storage upgrades and a 240V EV charging outlet, this home blends modern convenience with timeless style. Don't miss this incredible Castle Rock opportunity — move-in ready and made to impress!
Location
State CO
County Douglas
Rooms
Basement Partial
Main Level Bedrooms 2
Interior
Interior Features Granite Counters, Open Floorplan, Primary Suite, Smart Thermostat, Walk-In Closet(s)
Heating Forced Air
Cooling Central Air
Flooring Carpet, Wood
Fireplaces Number 1
Fireplaces Type Gas, Living Room
Fireplace Y
Appliance Cooktop, Dishwasher, Disposal, Dryer, Microwave, Oven, Refrigerator, Washer
Exterior
Exterior Feature Private Yard
Parking Features 220 Volts, Storage
Garage Spaces 3.0
Fence Full
Roof Type Composition
Total Parking Spaces 3
Garage Yes
Building
Lot Description Near Public Transit
Sewer Community Sewer
Water Public
Level or Stories One
Structure Type Frame,Other,Vinyl Siding
Schools
Elementary Schools Flagstone
Middle Schools Mesa
High Schools Douglas County
School District Douglas Re-1
Others
Senior Community No
Ownership Individual
Acceptable Financing Cash, Conventional, FHA, VA Loan
Listing Terms Cash, Conventional, FHA, VA Loan
Special Listing Condition None
Virtual Tour https://portal.griffinmarketingagency.com/order-dashboard/lxSTpvfWEA5TFnse1Jax/delivery/preview

6455 S. Yosemite St., Suite 500 Greenwood Village, CO 80111 USA
GET MORE INFORMATION

- Homes For Sale in Littleton
- Homes For Sale in Denver
- Homes For Sale in Lakewood
- Homes For Sale in Highlands Ranch
- Homes For Sale in Morrison
- Homes For Sale in Lone Tree
- Homes For Sale in Centennial
- Homes For Sale in Greenwood Village
- Homes For Sale in Parker
- Homes For Sale in Castle Pines
- Homes For Sale in Castle Rock
- Homes For Sale in Arvada
- Homes For Sale in Wheat Ridge
- Homes For Sale in Golden
- Homes For Sale in Meadow Ranch
- Homes For Sale in Ken Caryl
- Homes For Sale in Westminster
- Homes For Sale in Aurora



