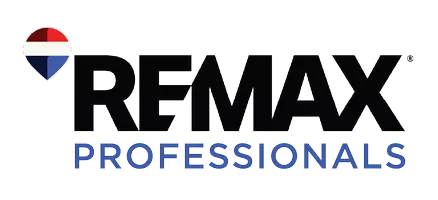5403 W 76th AVE #617 Arvada, CO 80003

UPDATED:
Key Details
Property Type Condo
Sub Type Condominium
Listing Status Active
Purchase Type For Sale
Square Footage 892 sqft
Price per Sqft $330
Subdivision Wood Creek Condos
MLS Listing ID 8033737
Bedrooms 2
Full Baths 1
Condo Fees $340
HOA Fees $340/mo
HOA Y/N Yes
Abv Grd Liv Area 892
Year Built 1983
Annual Tax Amount $1,043
Tax Year 2024
Property Sub-Type Condominium
Source recolorado
Property Description
Inside, you'll find thoughtful updates throughout, including fresh professional interior paint, brand new carpet, and a modernized kitchen featuring new stainless-steel appliances. The open-concept layout creates a natural flow from the living room to the dining area, centered around a cozy fireplace that's perfect for cool Colorado evenings. Step outside to your private patio and enjoy serene views of the pool area — an ideal spot for morning coffee or a quiet unwind after the day.
The spacious laundry room provides extra storage and everyday functionality, while the upgraded finishes throughout the home make it truly turn-key. Whether you're a first-time buyer, investor, or simply looking to downsize, this condo offers low-maintenance living without sacrificing comfort or charm.
The Advantage at Wood Creek community backs to the Little Dry Creek walking path, giving you instant access to miles of trails for walking, running, or biking. Outdoor enthusiasts will love being just minutes from Hillside Park and Faversham Pond Trail, where you can enjoy open space, playgrounds, and tranquil scenery.
Community amenities include a sparkling pool — perfect for summer afternoons — and beautifully maintained common areas that create a welcoming neighborhood feel.
With its blend of fresh updates, a convenient layout, and easy access to parks, trails, and community perks, this condo checks every box.
Discover the lifestyle you've been looking for at Wood Creek — where every detail is designed for easy living.
Location
State CO
County Jefferson
Rooms
Main Level Bedrooms 2
Interior
Interior Features Ceiling Fan(s)
Heating Forced Air
Cooling Air Conditioning-Room
Flooring Carpet, Laminate, Tile, Wood
Fireplaces Number 1
Fireplaces Type Living Room
Fireplace Y
Appliance Dishwasher, Disposal, Dryer, Microwave, Oven, Refrigerator
Exterior
Pool Outdoor Pool
Utilities Available Cable Available, Electricity Connected
Roof Type Composition
Total Parking Spaces 2
Garage No
Building
Sewer Public Sewer
Water Public
Level or Stories One
Structure Type Frame,Wood Siding
Schools
Elementary Schools Swanson
Middle Schools North Arvada
High Schools Arvada
School District Jefferson County R-1
Others
Senior Community No
Ownership Individual
Acceptable Financing Cash, Conventional, FHA, VA Loan
Listing Terms Cash, Conventional, FHA, VA Loan
Special Listing Condition None

6455 S. Yosemite St., Suite 500 Greenwood Village, CO 80111 USA
GET MORE INFORMATION

- Homes For Sale in Littleton
- Homes For Sale in Denver
- Homes For Sale in Lakewood
- Homes For Sale in Highlands Ranch
- Homes For Sale in Morrison
- Homes For Sale in Lone Tree
- Homes For Sale in Centennial
- Homes For Sale in Greenwood Village
- Homes For Sale in Parker
- Homes For Sale in Castle Pines
- Homes For Sale in Castle Rock
- Homes For Sale in Arvada
- Homes For Sale in Wheat Ridge
- Homes For Sale in Golden
- Homes For Sale in Meadow Ranch
- Homes For Sale in Ken Caryl
- Homes For Sale in Westminster
- Homes For Sale in Aurora



