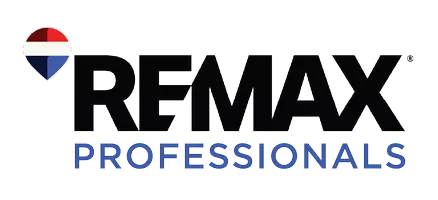4904 W 61st DR Arvada, CO 80003

UPDATED:
Key Details
Property Type Single Family Home
Sub Type Single Family Residence
Listing Status Active
Purchase Type For Sale
Square Footage 1,750 sqft
Price per Sqft $330
Subdivision Sheridan Hills
MLS Listing ID 3709794
Style Traditional
Bedrooms 3
Full Baths 1
Three Quarter Bath 1
HOA Y/N No
Abv Grd Liv Area 1,750
Year Built 1973
Annual Tax Amount $4,046
Tax Year 2024
Lot Size 8,100 Sqft
Acres 0.19
Property Sub-Type Single Family Residence
Source recolorado
Property Description
Location
State CO
County Adams
Interior
Heating Forced Air
Cooling Central Air
Flooring Carpet, Tile, Wood
Fireplaces Number 2
Fireplaces Type Great Room
Fireplace Y
Appliance Dishwasher, Disposal, Dryer, Microwave, Refrigerator, Washer
Exterior
Exterior Feature Fire Pit, Private Yard
Garage Spaces 2.0
Fence Full
Roof Type Composition
Total Parking Spaces 6
Garage Yes
Building
Foundation Slab
Sewer Public Sewer
Water Public
Level or Stories Bi-Level
Structure Type Frame
Schools
Elementary Schools Tennyson Knolls
Middle Schools Tennyson Knolls
High Schools Westminster
School District Westminster Public Schools
Others
Senior Community No
Ownership Individual
Acceptable Financing 1031 Exchange, Cash, Conventional, FHA
Listing Terms 1031 Exchange, Cash, Conventional, FHA
Special Listing Condition None

6455 S. Yosemite St., Suite 500 Greenwood Village, CO 80111 USA
GET MORE INFORMATION

- Homes For Sale in Littleton
- Homes For Sale in Denver
- Homes For Sale in Lakewood
- Homes For Sale in Highlands Ranch
- Homes For Sale in Morrison
- Homes For Sale in Lone Tree
- Homes For Sale in Centennial
- Homes For Sale in Greenwood Village
- Homes For Sale in Parker
- Homes For Sale in Castle Pines
- Homes For Sale in Castle Rock
- Homes For Sale in Arvada
- Homes For Sale in Wheat Ridge
- Homes For Sale in Golden
- Homes For Sale in Meadow Ranch
- Homes For Sale in Ken Caryl
- Homes For Sale in Westminster
- Homes For Sale in Aurora



