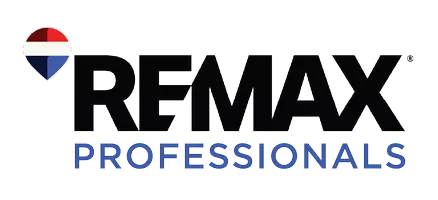For more information regarding the value of a property, please contact us for a free consultation.
1486 S Kingston ST Aurora, CO 80012
Want to know what your home might be worth? Contact us for a FREE valuation!

Our team is ready to help you sell your home for the highest possible price ASAP
Key Details
Sold Price $585,000
Property Type Single Family Home
Sub Type Single Family Residence
Listing Status Sold
Purchase Type For Sale
Square Footage 3,118 sqft
Price per Sqft $187
Subdivision Village East
MLS Listing ID 5719267
Style Traditional
Bedrooms 5
Full Baths 3
Year Built 1965
Annual Tax Amount $1,957
Tax Year 2024
Lot Size 9,147 Sqft
Property Sub-Type Single Family Residence
Property Description
Beautifully Remodeled 5-Bedroom Ranch with Spacious Yard & Modern Finishes
Welcome home to this stunning ranch-style residence offering 5 bedrooms, 3 bathrooms, and an oversized 2-car garage. Thoughtfully remodeled throughout, this home blends timeless character with modern luxury.
Step inside to find original hardwood floors upstairs paired with new luxury vinyl plank flooring in the fully finished basement. The open-concept living room is oversized and flows seamlessly into the gorgeous kitchen, complete with brand-new soft-close cabinetry, a sleek waterfall quartz countertop paired with stylish finishes and two tone cabinetry, an undermount sink with a luxury faucet, and stainless steel appliances.
The dining/sitting area features a cozy wood-burning fireplace, perfect for gatherings. The lower level offers a large entertainment den and additional living space, making it ideal for guests or family fun.
Enjoy the outdoors with a beautifully landscaped front and back yard with full sprinkler systems. The backyard offers great privacy an ideal retreat for relaxing or entertaining.
Additional highlights include:
-Forced air heating and cooling upstairs
-Radiant heat in the basement
-Oversized garage for vehicles and storage
-Smart layout with a bright, open feel
This move-in ready home combines elegance, comfort, and functionality in one perfect package. Don't miss the opportunity to make it yours!
Location
State CO
County Arapahoe
Interior
Heating Baseboard, Electric, Forced Air, Hot Water, Wood
Cooling Central Air
Flooring Laminate, Wood
Fireplaces Number 1
Fireplaces Type Dining Room, Family Room, Wood Burning
Exterior
Parking Features Concrete, Oversized
Garage Spaces 2.0
Utilities Available Cable Available, Electricity Connected, Internet Access (Wired), Phone Connected
Roof Type Composition
Building
Lot Description Level, Sprinklers In Front, Sprinklers In Rear
Sewer Public Sewer
Water Public
Structure Type Brick,Frame
Schools
Elementary Schools Village East
Middle Schools Prairie
High Schools Overland
School District Cherry Creek 5
Others
Acceptable Financing 1031 Exchange, Cash, Conventional, FHA, VA Loan
Listing Terms 1031 Exchange, Cash, Conventional, FHA, VA Loan
Special Listing Condition None
Read Less

© 2025 METROLIST, INC., DBA RECOLORADO® – All Rights Reserved
6455 S. Yosemite St., Suite 500 Greenwood Village, CO 80111 USA
Bought with Listings.com
GET MORE INFORMATION

- Homes For Sale in Littleton
- Homes For Sale in Denver
- Homes For Sale in Lakewood
- Homes For Sale in Highlands Ranch
- Homes For Sale in Morrison
- Homes For Sale in Lone Tree
- Homes For Sale in Centennial
- Homes For Sale in Greenwood Village
- Homes For Sale in Parker
- Homes For Sale in Castle Pines
- Homes For Sale in Castle Rock
- Homes For Sale in Arvada
- Homes For Sale in Wheat Ridge
- Homes For Sale in Golden
- Homes For Sale in Meadow Ranch
- Homes For Sale in Ken Caryl
- Homes For Sale in Westminster
- Homes For Sale in Aurora



