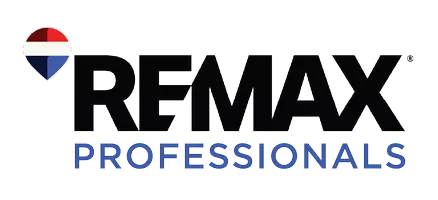For more information regarding the value of a property, please contact us for a free consultation.
14191 W Amherst AVE Lakewood, CO 80228
Want to know what your home might be worth? Contact us for a FREE valuation!

Our team is ready to help you sell your home for the highest possible price ASAP
Key Details
Sold Price $997,000
Property Type Single Family Home
Sub Type Single Family Residence
Listing Status Sold
Purchase Type For Sale
Square Footage 4,126 sqft
Price per Sqft $241
Subdivision Hutchinson Green Mountain Village
MLS Listing ID 2955958
Style Contemporary
Bedrooms 5
Full Baths 2
Half Baths 1
Three Quarter Bath 1
Condo Fees $500
HOA Fees $41/ann
Year Built 1995
Annual Tax Amount $5,020
Tax Year 2024
Lot Size 6,534 Sqft
Property Sub-Type Single Family Residence
Property Description
**No showings until 7/1/2025.** Exceptional home offering a main floor Primary bedroom and full laundry as well as backing up to Open Space, what everyone is looking for but unusual to find.
The excellent condition, open and bright, and the quiet location yet so conveniently close to fast transportation, great schools, churches, and shopping easily contribute to a rare find.
It is south-facing for easy winter cleaning and forced air as well as central air for perfect climate control. You will also find ceiling fans in most bedrooms and in the family room.
Hardwood floors in the heavier traffic areas and neutral light carpeting elsewhere. Impressive landscaping front and back with beautiful flower beds, a garden area and a putting green
Newer roofing, large deck, bathrooms, basement, water heater, interior and exterior painting.
All appliances stay, including the 2nd refrigerator in the basement storage room. Additionally, the top-of-the-line pool table and a treadmill and a recumbent bike are in the basement.
The Primary bedroom features a slightly vaulted ceiling and a large window to the open space. It opens to the elegant primary bathroom with a separate ceramic tub and a nd large glass shower, tile floor and quartz counter with double sink.
The upper floor features a spacious loft, 2 bedrooms, one currently used as a study,and a nice full bath.
The basement has a section with exercise equipment and a large finished storage room. The other section features a rec room with a wet bar including a wine cooler and a dishwasher, a separate section for the pool table, 2 additional bedrooms, a 3/4 bath and a utility room with a door to an enclosed area where a safe could be installed.
The 3-car garage has been professionally insulated.
This home is for someone accustomed to the best.
PREFERRED LENDER OFFERING FREE 1/0 BUYDOWN. CALL LA FOR DETAILS.
Location
State CO
County Jefferson
Zoning Res1
Interior
Heating Forced Air
Cooling Central Air
Flooring Carpet, Concrete, Laminate, Tile, Wood
Fireplaces Type Family Room
Laundry Sink
Exterior
Exterior Feature Garden, Lighting
Parking Features Concrete
Garage Spaces 3.0
Fence Full
Utilities Available Cable Available, Electricity Connected, Internet Access (Wired), Natural Gas Connected, Phone Available
View Mountain(s)
Roof Type Composition
Building
Lot Description Borders Public Land, Greenbelt, Landscaped, Level, Near Public Transit, Open Space, Sprinklers In Front, Sprinklers In Rear
Foundation Concrete Perimeter, Slab
Sewer Public Sewer
Water Public
Structure Type Brick,Frame
Schools
Elementary Schools Hutchinson
Middle Schools Dunstan
High Schools Green Mountain
School District Jefferson County R-1
Others
Acceptable Financing Cash, Conventional, FHA, Jumbo, VA Loan
Listing Terms Cash, Conventional, FHA, Jumbo, VA Loan
Special Listing Condition None
Read Less

© 2025 METROLIST, INC., DBA RECOLORADO® – All Rights Reserved
6455 S. Yosemite St., Suite 500 Greenwood Village, CO 80111 USA
Bought with Keller Williams Advantage Realty LLC
GET MORE INFORMATION

- Homes For Sale in Littleton
- Homes For Sale in Denver
- Homes For Sale in Lakewood
- Homes For Sale in Highlands Ranch
- Homes For Sale in Morrison
- Homes For Sale in Lone Tree
- Homes For Sale in Centennial
- Homes For Sale in Greenwood Village
- Homes For Sale in Parker
- Homes For Sale in Castle Pines
- Homes For Sale in Castle Rock
- Homes For Sale in Arvada
- Homes For Sale in Wheat Ridge
- Homes For Sale in Golden
- Homes For Sale in Meadow Ranch
- Homes For Sale in Ken Caryl
- Homes For Sale in Westminster
- Homes For Sale in Aurora



