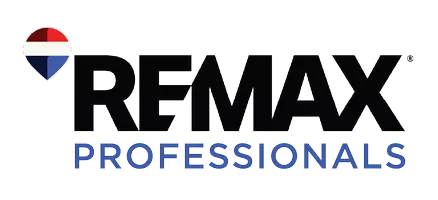For more information regarding the value of a property, please contact us for a free consultation.
8010 Trinity Peak LN Castle Rock, CO 80108
Want to know what your home might be worth? Contact us for a FREE valuation!

Our team is ready to help you sell your home for the highest possible price ASAP
Key Details
Sold Price $2,082,117
Property Type Single Family Home
Sub Type Single Family Residence
Listing Status Sold
Purchase Type For Sale
Square Footage 4,116 sqft
Price per Sqft $505
Subdivision Castle Pines Village
MLS Listing ID 9755605
Style Contemporary
Bedrooms 3
Full Baths 3
Half Baths 2
Condo Fees $300
HOA Fees $300/mo
Year Built 2025
Annual Tax Amount $8,404
Tax Year 2024
Lot Size 0.283 Acres
Property Sub-Type Single Family Residence
Property Description
NEW RANCH HOME: SEPT MOVE-IN! Discover refined mountain living in this 4,116 sq. ft. home at The Summit at The Village at Castle Pines. Soar under vaulted ceilings as you gather around the dramatic smokey grey fireplace and slide open oversized glass doors to let the outdoors in. Cook and entertain in a chef's kitchen that showcases Wolf & SubZero appliances, the soft sophistication of ivory cabinetry complemented by a contrasting island, and a butler's pantry with prep sink that extends the joy of making meals. Retreat each night to a main-level luxury primary suite, where you can unwind by a romantic fireplace and refresh in a spa-inspired bath before stepping into a spacious walk-in closet. Host guests in the fully finished basement, where a sleek wet bar invites conversation, two ensuite bedrooms ensure comfort, and a flexible bonus room adapts to your lifestyle: a gym, office, or media lounge. Savor your private backyard oasis as you glide out to grill on the built-in Wolf grill, gather by the modern firepit, and relax on the covered patio designed for year-round Colorado living. Embrace the elevated lifestyle of The Village at Castle Pines, with resort-style amenities like private golf, pools, tennis, pickleball, fitness, trails, and a vibrant calendar of social events, all within a gated and pine forest-filled haven of nature. This home doesn't just welcome you; it inspires you. Visit today. Floorplans displayed may vary from the actual home.
Location
State CO
County Douglas
Interior
Heating Forced Air, Natural Gas
Cooling Central Air
Flooring Carpet, Tile, Wood
Fireplaces Number 3
Fireplaces Type Basement, Gas, Great Room, Primary Bedroom
Laundry In Unit
Exterior
Exterior Feature Fire Pit, Gas Grill, Private Yard, Rain Gutters
Parking Features Concrete
Garage Spaces 3.0
Fence None
Utilities Available Cable Available, Electricity Available, Electricity Connected, Natural Gas Available, Natural Gas Connected, Phone Available
Roof Type Concrete,Metal
Building
Sewer Public Sewer
Water Public
Structure Type Frame,Stone,Stucco
Schools
Elementary Schools Buffalo Ridge
Middle Schools Rocky Heights
High Schools Rock Canyon
School District Douglas Re-1
Others
Acceptable Financing 1031 Exchange, Cash, Conventional, FHA, Jumbo, VA Loan
Listing Terms 1031 Exchange, Cash, Conventional, FHA, Jumbo, VA Loan
Special Listing Condition None
Pets Allowed Cats OK, Dogs OK, Yes
Read Less

© 2025 METROLIST, INC., DBA RECOLORADO® – All Rights Reserved
6455 S. Yosemite St., Suite 500 Greenwood Village, CO 80111 USA
Bought with The Denver 100 LLC
GET MORE INFORMATION

- Homes For Sale in Littleton
- Homes For Sale in Denver
- Homes For Sale in Lakewood
- Homes For Sale in Highlands Ranch
- Homes For Sale in Morrison
- Homes For Sale in Lone Tree
- Homes For Sale in Centennial
- Homes For Sale in Greenwood Village
- Homes For Sale in Parker
- Homes For Sale in Castle Pines
- Homes For Sale in Castle Rock
- Homes For Sale in Arvada
- Homes For Sale in Wheat Ridge
- Homes For Sale in Golden
- Homes For Sale in Meadow Ranch
- Homes For Sale in Ken Caryl
- Homes For Sale in Westminster
- Homes For Sale in Aurora


