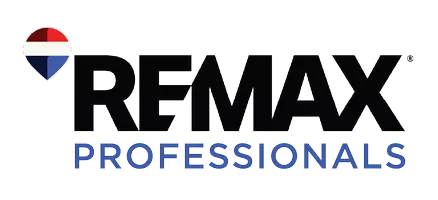For more information regarding the value of a property, please contact us for a free consultation.
19480 E Pacific DR Aurora, CO 80013
Want to know what your home might be worth? Contact us for a FREE valuation!

Our team is ready to help you sell your home for the highest possible price ASAP
Key Details
Sold Price $506,944
Property Type Single Family Home
Sub Type Single Family Residence
Listing Status Sold
Purchase Type For Sale
Square Footage 2,504 sqft
Price per Sqft $202
Subdivision Sterling Hills
MLS Listing ID 6119200
Style Traditional
Bedrooms 3
Full Baths 2
Half Baths 1
Condo Fees $265
HOA Fees $22/ann
Year Built 1997
Annual Tax Amount $3,370
Tax Year 2024
Lot Size 6,970 Sqft
Property Sub-Type Single Family Residence
Property Description
Welcome to this inviting home with a three-car garage and a charming front porch, perfect for relaxing and watching the world go by. Step inside to find a bright and spacious living room adorned with beautiful hardwood floors, vaulted ceilings, and skylights that flood the space with natural light. The open-concept layout seamlessly connects the living room, dining area, and kitchen, creating an ideal space for both everyday living and entertaining. The kitchen is a chef's delight, complete with granite countertops, stainless steel appliances, a functional island, and direct access to a covered back patio—perfect for outdoor dining and gatherings.
Enjoy a large, private backyard designed for entertaining, gardening, or simply relaxing in your own oasis. A conveniently located half bath on the main level adds comfort for guests. A few steps up, retreat to your private, oversized primary suite featuring a luxurious five-piece bath with a soaking tub, offering the perfect escape after a long day. Just a few more steps up, you'll find two generously sized secondary bedrooms with hardwood flooring and a shared Jack and Jill bathroom. Head downstairs to a cozy family room with a gas fireplace, ideal for movie nights or cheering on your favorite sports team. The unfinished basement provides ample room to grow or plenty of storage space, along with a laundry area for added convenience.This home truly has it all—comfort, style, ample space, and a thoughtful layout that balances privacy with welcoming spaces to bring everyone together.
Location
State CO
County Arapahoe
Interior
Heating Forced Air, Natural Gas, Solar
Cooling Attic Fan, Central Air
Flooring Carpet, Tile, Vinyl, Wood
Fireplaces Number 1
Fireplaces Type Family Room, Gas, Gas Log
Exterior
Exterior Feature Private Yard
Parking Features 220 Volts, Concrete, Dry Walled, Heated Garage
Garage Spaces 3.0
Fence Full
Utilities Available Cable Available, Electricity Connected, Internet Access (Wired), Natural Gas Connected
Roof Type Composition
Building
Lot Description Landscaped, Level, Sprinklers In Front, Sprinklers In Rear
Sewer Public Sewer
Water Public
Structure Type Frame,Stone,Wood Siding
Schools
Elementary Schools Side Creek
Middle Schools Mrachek
High Schools Rangeview
School District Adams-Arapahoe 28J
Others
Acceptable Financing Cash, Conventional, FHA, VA Loan
Listing Terms Cash, Conventional, FHA, VA Loan
Special Listing Condition None
Read Less

© 2025 METROLIST, INC., DBA RECOLORADO® – All Rights Reserved
6455 S. Yosemite St., Suite 500 Greenwood Village, CO 80111 USA
Bought with The Agency - Denver
GET MORE INFORMATION

- Homes For Sale in Littleton
- Homes For Sale in Denver
- Homes For Sale in Lakewood
- Homes For Sale in Highlands Ranch
- Homes For Sale in Morrison
- Homes For Sale in Lone Tree
- Homes For Sale in Centennial
- Homes For Sale in Greenwood Village
- Homes For Sale in Parker
- Homes For Sale in Castle Pines
- Homes For Sale in Castle Rock
- Homes For Sale in Arvada
- Homes For Sale in Wheat Ridge
- Homes For Sale in Golden
- Homes For Sale in Meadow Ranch
- Homes For Sale in Ken Caryl
- Homes For Sale in Westminster
- Homes For Sale in Aurora



